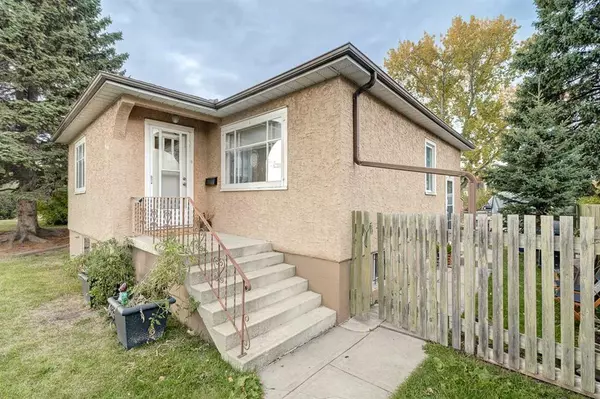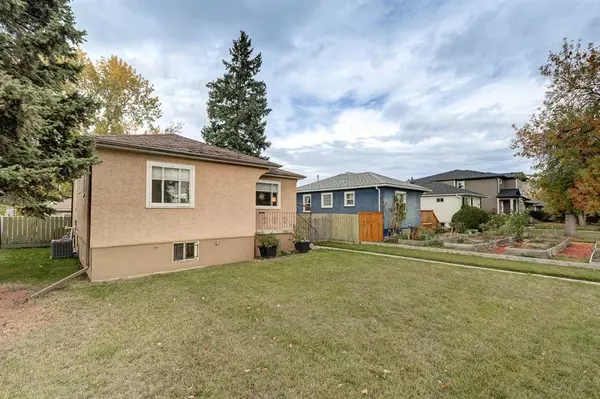For more information regarding the value of a property, please contact us for a free consultation.
616 17 AVE NE Calgary, AB T2E 1M3
Want to know what your home might be worth? Contact us for a FREE valuation!

Our team is ready to help you sell your home for the highest possible price ASAP
Key Details
Sold Price $560,000
Property Type Single Family Home
Sub Type Detached
Listing Status Sold
Purchase Type For Sale
Square Footage 773 sqft
Price per Sqft $724
Subdivision Winston Heights/Mountview
MLS® Listing ID A2085444
Sold Date 10/08/23
Style Bungalow
Bedrooms 2
Full Baths 2
Originating Board Calgary
Year Built 1949
Annual Tax Amount $2,737
Tax Year 2023
Lot Size 5,758 Sqft
Acres 0.13
Property Description
Located in the heart of Winston Heights Mountview this charming residence, nestled on a generous 46 x 122 lot, offers a great opportunity to own a meticulously cared-for home. Whether you're a first-time homebuyer, or someone looking to downsize without compromising on quality or location, this property is sure to exceed your expectations. Equipped with not one, but two fully functional kitchens, this home is perfect for multi-generational living or those who love to indulge in culinary adventures. 2 bedrooms, 2 bathrooms and with a generous living room, dining room up and family room down all bathed in natural light. This home offers unparalleled convenience. Enjoy easy access to parks, schools, shopping, dining, and entertainment options, ensuring that everything you need is just a stone's throw away. Outside, the property offers a massive, fenced backyard, providing the ideal setting for outdoor gatherings, gardening or simply a coffee amidst nature. A detached single garage as well as a parking pad area offers plenty of space for secure parking and extra storage. Currently this property is being utilized as a revenue property.
Location
Province AB
County Calgary
Area Cal Zone Cc
Zoning R-C2
Direction S
Rooms
Basement Finished, Full
Interior
Interior Features Laminate Counters
Heating Forced Air, Natural Gas
Cooling None
Flooring Hardwood, Laminate, Tile
Appliance Dryer, Oven, Oven-Built-In, Range Hood, Refrigerator, Stove(s), Washer
Laundry In Basement
Exterior
Parking Features Single Garage Detached
Garage Spaces 1.0
Garage Description Single Garage Detached
Fence Fenced
Community Features Golf, Park, Playground, Schools Nearby, Shopping Nearby, Walking/Bike Paths
Roof Type Asphalt Shingle
Porch Deck, Patio
Lot Frontage 46.79
Total Parking Spaces 3
Building
Lot Description Back Yard, Rectangular Lot
Foundation Poured Concrete
Architectural Style Bungalow
Level or Stories One
Structure Type Stucco,Wood Frame
Others
Restrictions None Known
Tax ID 82741002
Ownership Private
Read Less



