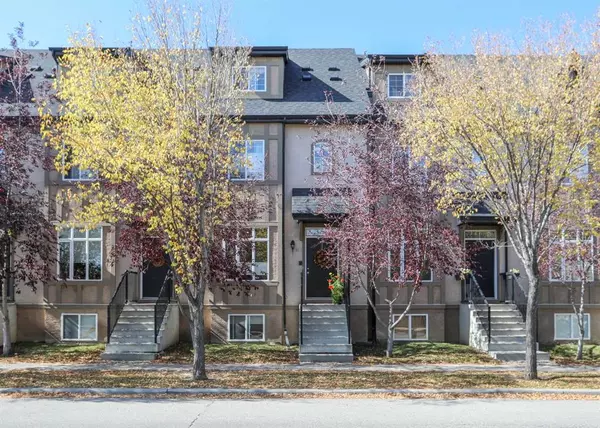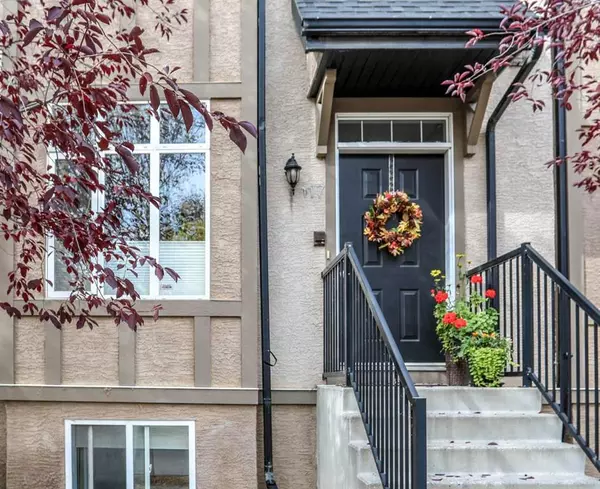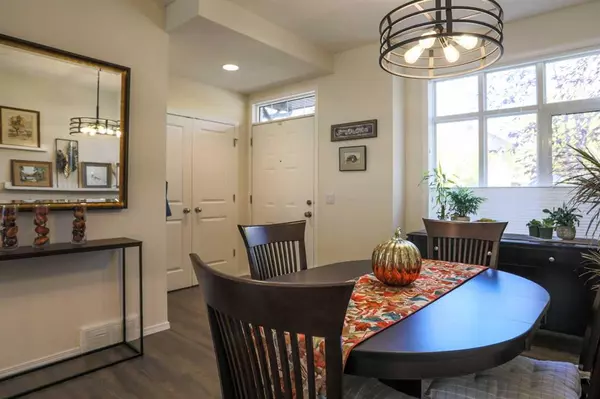For more information regarding the value of a property, please contact us for a free consultation.
117 Mckenzie Towne DR SE Calgary, AB T2Z4J8
Want to know what your home might be worth? Contact us for a FREE valuation!

Our team is ready to help you sell your home for the highest possible price ASAP
Key Details
Sold Price $520,000
Property Type Townhouse
Sub Type Row/Townhouse
Listing Status Sold
Purchase Type For Sale
Square Footage 1,593 sqft
Price per Sqft $326
Subdivision Mckenzie Towne
MLS® Listing ID A2083208
Sold Date 10/08/23
Style 3 Storey
Bedrooms 3
Full Baths 2
Half Baths 1
Condo Fees $339
HOA Fees $18/ann
HOA Y/N 1
Originating Board Calgary
Year Built 2003
Annual Tax Amount $2,812
Tax Year 2023
Property Description
MOVE IN READY! Come check out this fantastic 3 bedroom town home in the heart of Mckenzie Towne, just steps from amazing pathways, close to transit and walking distance to shopping, restaurants and other essential services. This stunning 3 storey home has had many recent updates including a professionally designed kitchen renovation with custom island, custom cabinets and all new appliances. The open concept main floor also features a spacious dining room and well laid out living room area with new built-in cabinets, new lighting, flooring, window coverings and fixtures throughout. Head up to the second floor and you will find two spacious bedrooms sharing a gorgeous Jack and Jill five-piece bathroom. Each bedroom has generous closet space and both are well laid out to make furnishing easy. The laundry room is conveniently located on the second floor. The master bedroom takes up the entire top floor of this home and boasts a luxurious 5-piece ensuite with jetted tub and separate shower, walk-in closet and bump out space for a chaise lounge or comfy couch. The vaulted ceilings add a nice architectural touch to your private oasis. The bathrooms in this home have been updated with quality fixtures and various improvements that must be seen to be appreciated. Head down to the basement and you will find nice large windows, newer carpet, paint and new window coverings, along with plenty of storage and rough in for a new bathroom. Be sure to notice the new deck and nicely landscaped yard as you head out to look at the double garage out back! This unit is a must see and won't last long!
Location
Province AB
County Calgary
Area Cal Zone Se
Zoning M-1 d75
Direction E
Rooms
Other Rooms 1
Basement Full, Partially Finished
Interior
Interior Features Bathroom Rough-in, Built-in Features, Ceiling Fan(s), High Ceilings, Jetted Tub, Kitchen Island, No Smoking Home, Vaulted Ceiling(s), Vinyl Windows
Heating Forced Air, Natural Gas
Cooling None
Flooring Carpet, Laminate, Vinyl Plank
Appliance Dishwasher, Electric Stove, Garage Control(s), Microwave Hood Fan, Refrigerator, Window Coverings
Laundry See Remarks
Exterior
Parking Features Alley Access, Double Garage Detached, Garage Door Opener
Garage Spaces 2.0
Garage Description Alley Access, Double Garage Detached, Garage Door Opener
Fence Fenced
Community Features Other, Park, Playground, Shopping Nearby, Sidewalks, Street Lights, Walking/Bike Paths
Amenities Available None
Roof Type Asphalt Shingle
Porch Deck
Exposure E
Total Parking Spaces 2
Building
Lot Description Back Yard, Landscaped, Level
Foundation Poured Concrete
Architectural Style 3 Storey
Level or Stories Three Or More
Structure Type Stucco,Vinyl Siding,Wood Frame
Others
HOA Fee Include Common Area Maintenance,Insurance,Professional Management,Reserve Fund Contributions,Snow Removal
Restrictions Board Approval,Pets Allowed,Restrictive Covenant
Ownership Private
Pets Allowed Restrictions, Cats OK, Dogs OK
Read Less



