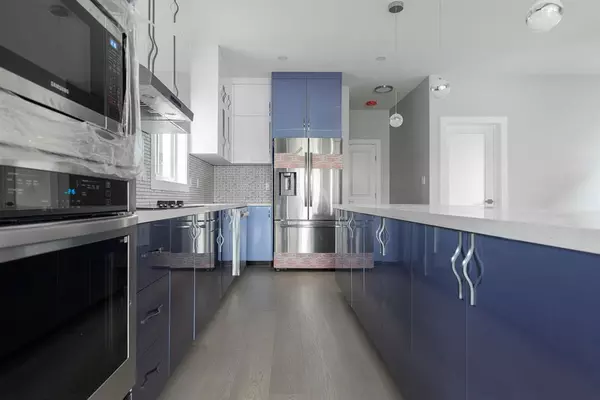For more information regarding the value of a property, please contact us for a free consultation.
287 Prospect DR Fort Mcmurray, AB T9K 0W7
Want to know what your home might be worth? Contact us for a FREE valuation!

Our team is ready to help you sell your home for the highest possible price ASAP
Key Details
Sold Price $620,000
Property Type Single Family Home
Sub Type Detached
Listing Status Sold
Purchase Type For Sale
Square Footage 1,932 sqft
Price per Sqft $320
Subdivision Stonecreek
MLS® Listing ID A2049245
Sold Date 10/08/23
Style 2 Storey
Bedrooms 5
Full Baths 3
Half Baths 1
Originating Board Fort McMurray
Year Built 2023
Annual Tax Amount $405
Tax Year 2022
Lot Size 4,003 Sqft
Acres 0.09
Property Description
BRAND-NEW CUSTOM-BUILT HOME WITH 2 BEDROOM LEGAL SUITE, ATTACHED DOUBLE HEATED GARAGE, EXTRA LONG DRIVEWAY FOR LOTS OF PARKING OR RV PARKING AND A BONUS ROOM THAT LEADS TO INCREDIABLE ROOF TOP PATIO WITH RIVER VALLEY VIEWS! RARELY DO YOU FIND A BRAND-NEW BUILD THAT IS FULLY FINIISHED AND MOVE IN READY! Step inside this LUXURY HOME where you enter through a 10 ft. modern front door and into the CUSTOM-BUILT HOME with just under 2800 SQ FT OF LIVING SPACE. The Main floor features, 9 FT CEILINGS, SCRATCH RESISTANT ENGINEERING WOOD , POT LIGHTING, GREAT ROOM WITH CUSTOM FEATURE WALL AND BUILT IN LINEAR GAS FIREPLACE. This open concept space opens up to a DREAM KITCHEN WITH CUSTOM IMPORTED CABINETS FROM CHINA THAT ARE WATER PROOF, A MASSIVE EAT UP ISLAND, QUAZTZ COUNTER TOPS, 2 TONED COLORED CABINETS THAT RUN TO THE CEILING, BUILT-IN HIGH-END APPLIANCES, PANTRY, TILED BACKSPACSH AND BUILT IN RANGE HOOD. Just off the kitchen you have a Dining nook, and the main level continues with MAIN FLOOR OFFICE, a 2 pc powder room and a mud room and direct access to you ATTACHED DOUBLE HEATED GARAGE. The Modern stair case takes you to the AMAZING UPPER LEVEL THAT WILL IMPRESS! To begin a UPPER-LEVEL LAUNDRY ROOM WITH BUILT IN SINK WITH CUSTOM CABINETS, AND SURROUNDED BY WINDOWS. There are 3 large bedrooms and 2 full bathrooms. The Primary bedroom is oversized and features a 5 PC ENSUITE WITH THE CONTINUED LUXURY FINISHINGS, DOUBLE SINKS, QUARTZ COUNTER TOPS, JETTED TUB AND STAND-UP SHOWER AND TILED FLOORS. The Special part and amazing feature of this upper level is the large BONUS ROOM, WITH SLIDING GARDEN DOORS LEADING YOU TO YOUR ROOF TOP PATIO THAT IS HUGE AND IS COVERED WITH DURA DECK AND SURROUNDED BY GLASS RAILS. This is an amazing space to entertain your friends and family in the Summer and take in the river valley views. The Lower level offers a fantastic MORTAGE HELPER WITH A 2 BEDROOM LEGAL SUITE THAT IS FINISHED WITH ALL THE SAME LUXURY FINISHES as the main and upper level. It offers 9 FT CEILINGS, LUXURY VINYL PLANK FLOORS, FULL CUSTOM KITCHEN WITH APPLAICES, 2 LARGE BEDROOMS AND FULL BATHROOM AND INSUITE LAUNDRY. The exterior of this DREAM HOME is completed with SEPARATE ENTRANCE, FRONT LANDSCAPING, FRONT VERANDA THAT OVERLOOKS THE GREENSPACE AND PARK ACRESS STREET, AND AN EXTRA LONG DRIVEWAY. The Attached heated garage is on the rear of the home giving you FRONT AND REAR ACCESS to this home. The home is A/C READY, and for added peace of mind you have NEW HOME WARRANTY. This home is perfectly located in Stone creek and in walking distance to Stoney creek plaza, quick access to transit and site bus stops and outdoor rinks, parks and Birchwood trails. This home is a must see to appreciate. Call today for your personal tour.
Location
Province AB
County Wood Buffalo
Area Fm Northwest
Zoning R1S
Direction NW
Rooms
Other Rooms 1
Basement Separate/Exterior Entry, Finished, Full, Suite
Interior
Interior Features Breakfast Bar, Built-in Features, Closet Organizers, Double Vanity, High Ceilings, Jetted Tub, Kitchen Island, Open Floorplan, Quartz Counters, Separate Entrance, Soaking Tub, Vaulted Ceiling(s), Walk-In Closet(s)
Heating Fireplace(s), Forced Air, Natural Gas
Cooling None, Rough-In
Flooring Carpet, Tile, Vinyl Plank
Fireplaces Number 1
Fireplaces Type Gas, Great Room, Insert
Appliance Built-In Oven, Microwave, Refrigerator, Stove(s)
Laundry Laundry Room, Multiple Locations, Sink, Upper Level
Exterior
Parking Features Double Garage Attached, Garage Door Opener, Heated Driveway, Heated Garage, Insulated
Garage Spaces 2.0
Garage Description Double Garage Attached, Garage Door Opener, Heated Driveway, Heated Garage, Insulated
Fence None, Partial
Community Features Other, Park, Playground, Schools Nearby, Shopping Nearby, Sidewalks, Street Lights
Roof Type Asphalt Shingle
Porch Deck, Front Porch, Glass Enclosed, Rooftop Patio
Lot Frontage 11.76
Exposure NE
Total Parking Spaces 6
Building
Lot Description Back Lane, Back Yard
Foundation Poured Concrete
Sewer Public Sewer, Sewer
Water Public
Architectural Style 2 Storey
Level or Stories Two
Structure Type Vinyl Siding
New Construction 1
Others
Restrictions None Known
Tax ID 76142487
Ownership Private
Read Less



