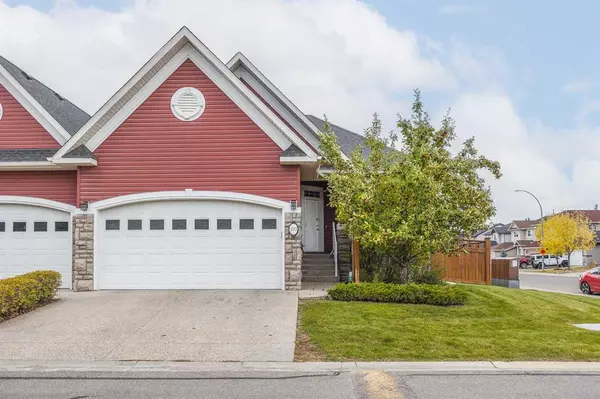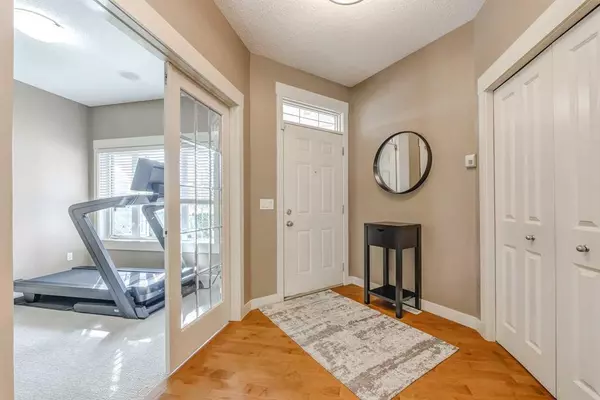For more information regarding the value of a property, please contact us for a free consultation.
100 Sienna Passage Chestermere, AB T1X0B6
Want to know what your home might be worth? Contact us for a FREE valuation!

Our team is ready to help you sell your home for the highest possible price ASAP
Key Details
Sold Price $575,000
Property Type Single Family Home
Sub Type Semi Detached (Half Duplex)
Listing Status Sold
Purchase Type For Sale
Square Footage 1,418 sqft
Price per Sqft $405
Subdivision Rainbow Falls
MLS® Listing ID A2083794
Sold Date 10/08/23
Style Bungalow,Side by Side
Bedrooms 2
Full Baths 2
Half Baths 1
Condo Fees $502
Originating Board Calgary
Year Built 2007
Annual Tax Amount $2,548
Tax Year 2023
Lot Size 5,456 Sqft
Acres 0.13
Property Description
Open House Saturday 1-4! Beautiful bungalow in Georgian Villas! Exterior maintenance free living all year round! Featuring 9 foot ceilings, maple hardwood flooring, Pillared access to the main floor dining room and glass french doors to the den. The kitchen has a walk in pantry, stainless appliances, maple cabinetry and a peninsula breakfast ledge. The cozy corner fireplace adds ambiance and added comfort to the living room. There are lots of windows in this open floor plan flooding the main living areas with natural light creating a bright and cheery home. Step out onto the large deck off the dinette to enjoy some fresh air on the beautiful fall days ahead. The main bedroom has light toned carpet flooring and a large picturesque window overlooking the back yard. A 5 piece ensuite with tiled flooring, a soaker tub, duo sinks, spacious shower and doors to a large walk in to provide plenty of close space. The 2 piece bath and main floor laundry ; both with tiled flooring, complete this level. In the lower level there is carpeted flooring throughout with the exception of the full bath which has tiled flooring. There is a huge recreation room which provides ample space to suit your personal lifestyle. The large lower bedroom is a great space for guests or another family member to live with you in the villa. Fantastic location with plenty of parking and quick access to walking paths, serene park settings with waterfalls and ponds, local restaurants and groceries!
Location
Province AB
County Chestermere
Zoning R-2
Direction S
Rooms
Other Rooms 1
Basement Finished, Full
Interior
Interior Features Double Vanity, French Door, High Ceilings, Laminate Counters, No Smoking Home, Open Floorplan, Pantry, Soaking Tub, Vinyl Windows, Walk-In Closet(s), Wired for Sound
Heating Forced Air, Natural Gas
Cooling None
Flooring Carpet, Ceramic Tile, Hardwood
Fireplaces Number 1
Fireplaces Type Gas, Tile
Appliance Dishwasher, Dryer, Electric Stove, Microwave Hood Fan, Refrigerator, Washer
Laundry Main Level
Exterior
Parking Features Double Garage Attached, Insulated
Garage Spaces 2.0
Garage Description Double Garage Attached, Insulated
Fence Partial
Community Features Golf, Lake, Park, Shopping Nearby, Sidewalks, Street Lights, Walking/Bike Paths
Amenities Available Parking
Roof Type Asphalt Shingle
Porch Deck
Lot Frontage 36.09
Exposure S
Total Parking Spaces 2
Building
Lot Description Landscaped
Foundation Poured Concrete
Architectural Style Bungalow, Side by Side
Level or Stories One
Structure Type Stone,Vinyl Siding
Others
HOA Fee Include Common Area Maintenance,Insurance,Parking,Professional Management,Reserve Fund Contributions,Snow Removal
Restrictions Phone Listing Broker
Tax ID 57316477
Ownership Private
Pets Allowed Restrictions
Read Less



