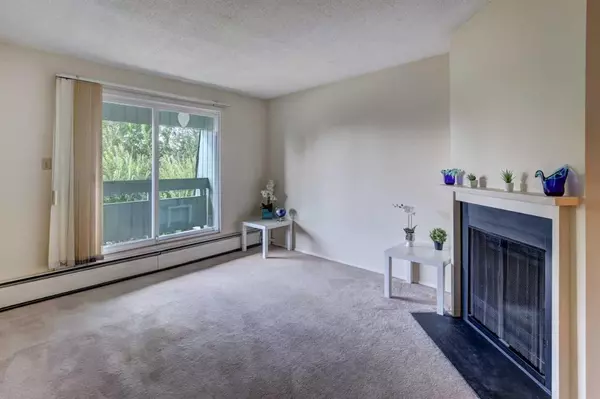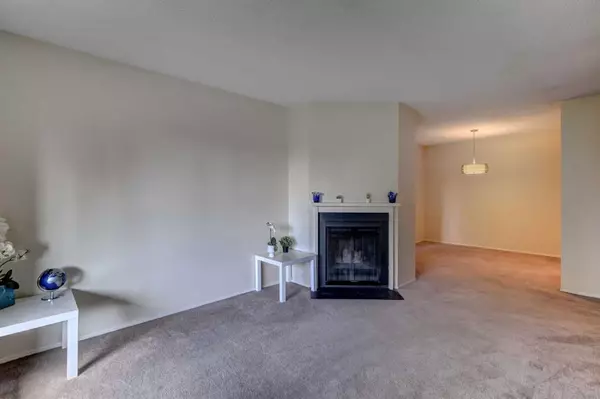For more information regarding the value of a property, please contact us for a free consultation.
315 Southampton DR SW #9303 Calgary, AB T2W 2T6
Want to know what your home might be worth? Contact us for a FREE valuation!

Our team is ready to help you sell your home for the highest possible price ASAP
Key Details
Sold Price $215,000
Property Type Condo
Sub Type Apartment
Listing Status Sold
Purchase Type For Sale
Square Footage 816 sqft
Price per Sqft $263
Subdivision Southwood
MLS® Listing ID A2082004
Sold Date 10/09/23
Style Low-Rise(1-4)
Bedrooms 2
Full Baths 1
Half Baths 1
Condo Fees $484/mo
Originating Board Calgary
Year Built 1976
Annual Tax Amount $841
Tax Year 2023
Property Description
WELCOME to this beautiful VACANT 2 Bedroom Condo located on the top floor. This unit features a spacious Living Room with a good sized Kitchen and Dining Room area. Available for Immediate Possession, this 1 and 1/2 bath unit is located in the sought after Southwood Community and includes a spacious covered WEST facing balcony with an enclosed storage room. For your convenience there is shared laundry on the 2nd floor. The complex offers FANTASTIC AMENITIES such as a Club House that includes an Exercise Room, Squash Court, , Library, Games Room and a Party Room. Outside you can enjoy the use of the Tennis and Basketball Court, Playground and beautiful spacious landscaping throughout the grounds. Close to Schools, Shopping malls and Transit, this unit won't last long. Call today to book your Showing.
Location
Province AB
County Calgary
Area Cal Zone S
Zoning M-C1 d75
Direction W
Rooms
Other Rooms 1
Interior
Interior Features Laminate Counters, No Animal Home, No Smoking Home, Recreation Facilities, Storage
Heating Baseboard, Natural Gas
Cooling None
Flooring Carpet, Linoleum
Fireplaces Number 1
Fireplaces Type Living Room, Wood Burning
Appliance Dishwasher, Electric Stove, Refrigerator, Window Coverings
Laundry Common Area
Exterior
Parking Features Assigned, Stall
Garage Description Assigned, Stall
Community Features Clubhouse, Park, Playground, Schools Nearby, Shopping Nearby, Tennis Court(s)
Amenities Available Laundry
Roof Type Tar/Gravel
Porch Balcony(s)
Exposure W
Total Parking Spaces 1
Building
Story 4
Foundation Poured Concrete
Architectural Style Low-Rise(1-4)
Level or Stories Single Level Unit
Structure Type Wood Frame,Wood Siding
Others
HOA Fee Include Common Area Maintenance,Heat,Insurance,Parking,Professional Management,Reserve Fund Contributions,Sewer,Snow Removal,Water
Restrictions None Known
Tax ID 83128801
Ownership Private
Pets Allowed Restrictions
Read Less



