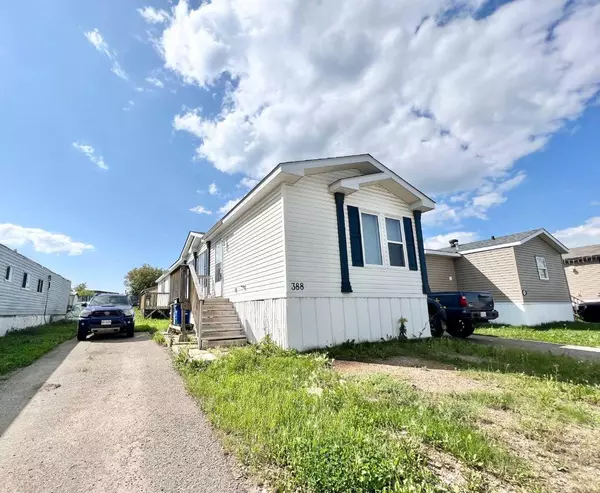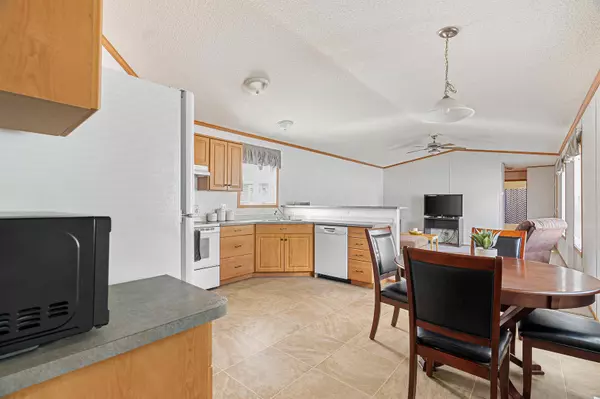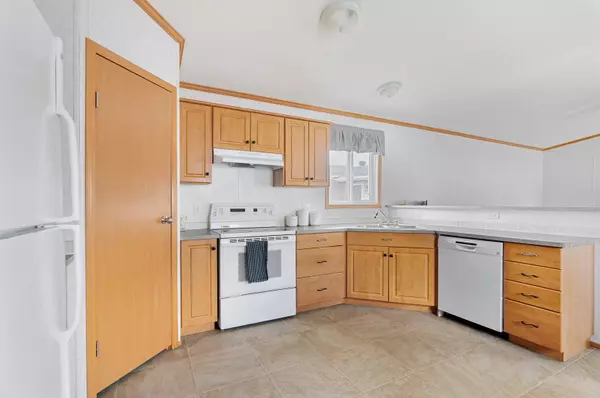For more information regarding the value of a property, please contact us for a free consultation.
388 Grey CRES Fort Mcmurray, AB T9H 2N8
Want to know what your home might be worth? Contact us for a FREE valuation!

Our team is ready to help you sell your home for the highest possible price ASAP
Key Details
Sold Price $165,000
Property Type Single Family Home
Sub Type Detached
Listing Status Sold
Purchase Type For Sale
Square Footage 1,204 sqft
Price per Sqft $137
Subdivision Gregoire Park
MLS® Listing ID A2052770
Sold Date 10/09/23
Style Single Wide Mobile Home
Bedrooms 3
Full Baths 2
Condo Fees $270
Originating Board Fort McMurray
Year Built 2008
Annual Tax Amount $1,014
Tax Year 2022
Lot Size 4,656 Sqft
Acres 0.11
Property Description
Welcome to 388 Grey Crescent. Getting a value-packed mobile home at under $200,000.00 is definitely possible! This Gregoire Park home has been very well-maintained and features 3 bedrooms and 2 full bathrooms, a great functional layout, a separate entrance, and so much more. Upon walking in, you are welcomed by a spacious entryway that leads you to the kitchen, which is built with design and function in mind. It has ample cabinetry and tons of counter space for ease of movement and efficiency for stress-free food preparation every time. It also has a sleek breakfast bar and opens up nicely to the dining and living rooms, making it perfect for entertaining. There is also a corner pantry to help keep you organized. Before making your way to the primary bedroom, you will pass your very own laundry room that is complete with a shelf and closets for your convenience. The large primary bedroom is complete with a gorgeous 4-piece ensuite and a spacious walk-in closet. Towards the front of this property, you will find 2 more generous-sized bedrooms and a main 4-piece bathroom. The separate entrance of this home is also located here. Outside, there is a deck that's perfect for summer barbecue, as well as a shed in the yard. A driveway and parking pad complete this home. Grab your chance at owning this perfect starter home! Check out the photos, floor plan, and 3D tour, and call today to book your personal viewing.
Location
Province AB
County Wood Buffalo
Area Fm Southeast
Zoning RMH-2
Direction E
Rooms
Other Rooms 1
Basement None
Interior
Interior Features Breakfast Bar, Laminate Counters, Pantry, Separate Entrance, Walk-In Closet(s)
Heating Forced Air, Natural Gas
Cooling None
Flooring Carpet, Linoleum
Appliance Dishwasher, Dryer, Refrigerator, Stove(s), Washer
Laundry Laundry Room
Exterior
Parking Features Driveway, Parking Pad
Garage Description Driveway, Parking Pad
Fence Fenced
Community Features Park, Playground, Schools Nearby, Shopping Nearby, Sidewalks, Street Lights
Amenities Available Parking, Playground, Visitor Parking
Roof Type Asphalt Shingle
Porch Deck
Total Parking Spaces 4
Building
Lot Description Landscaped, Standard Shaped Lot, Street Lighting
Foundation Block
Architectural Style Single Wide Mobile Home
Level or Stories One
Structure Type Vinyl Siding
Others
HOA Fee Include Professional Management,Reserve Fund Contributions,Snow Removal,Trash
Restrictions Condo/Strata Approval
Tax ID 76177218
Ownership Private
Pets Allowed Restrictions
Read Less



