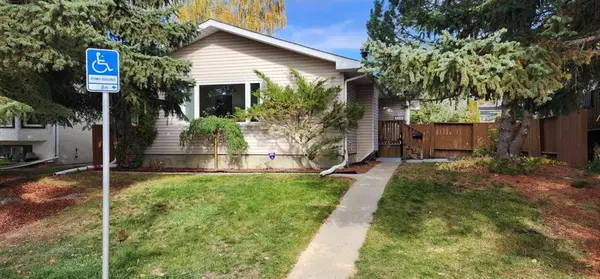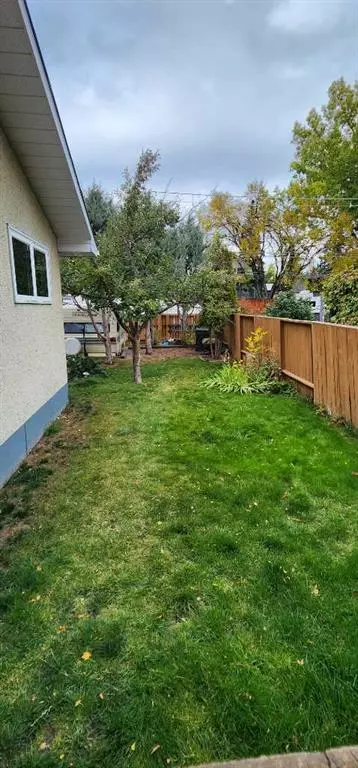For more information regarding the value of a property, please contact us for a free consultation.
1736 107 AVE SW Calgary, AB T2W 0C2
Want to know what your home might be worth? Contact us for a FREE valuation!

Our team is ready to help you sell your home for the highest possible price ASAP
Key Details
Sold Price $552,600
Property Type Single Family Home
Sub Type Detached
Listing Status Sold
Purchase Type For Sale
Square Footage 1,326 sqft
Price per Sqft $416
Subdivision Braeside
MLS® Listing ID A2085758
Sold Date 10/09/23
Style Bungalow
Bedrooms 6
Full Baths 2
Half Baths 1
Originating Board Calgary
Year Built 1968
Annual Tax Amount $3,377
Tax Year 2023
Lot Size 5,715 Sqft
Acres 0.13
Property Description
Fantastic location and huge potential. This 1325 sqft bungalow offers 4 bedrooms up, 2 bedrooms down and 3 bathrooms (including an ensuite), a cozy fireplace, a double detached garage and an RV parking lot, DIRECTLY across the street from Braeside elementary school. Imagine you or your kids being able to come and go from school to home so easily! The current owners lovingly cared for this home for 32 years and the home has hosted many a traveler and visitor throughout its life! In the past 10 years it has had a new roof, windows, Air Conditioning, furnace and hot water heater. The basement includes a kitchen. The large yard boasts some lovely apple trees and garden area. If you have some vision and some skills, or would love to own a property that you can have renovated to your exact tastes, you could redesign this into a lovely forever home for your family. Fantastic access to Southland Leisure Centre, schools, parks, shopping, transit and the new ring road. This location offers so much potential! Call for your showing!
Location
Province AB
County Calgary
Area Cal Zone S
Zoning R-C1
Direction S
Rooms
Other Rooms 1
Basement Finished, Full
Interior
Interior Features No Animal Home
Heating Forced Air, Natural Gas
Cooling Central Air
Flooring Laminate, Linoleum
Fireplaces Number 1
Fireplaces Type Basement, Wood Burning
Appliance Dishwasher, Electric Oven, Refrigerator
Laundry In Basement
Exterior
Parking Features Double Garage Detached, RV Access/Parking
Garage Spaces 2.0
Garage Description Double Garage Detached, RV Access/Parking
Fence Fenced
Community Features Park, Playground, Schools Nearby, Shopping Nearby, Tennis Court(s), Walking/Bike Paths
Roof Type Asphalt Shingle
Porch None
Lot Frontage 52.0
Total Parking Spaces 3
Building
Lot Description Back Lane, Garden
Foundation Poured Concrete
Architectural Style Bungalow
Level or Stories One
Structure Type Vinyl Siding,Wood Frame
Others
Restrictions None Known
Tax ID 82929378
Ownership Private
Read Less



