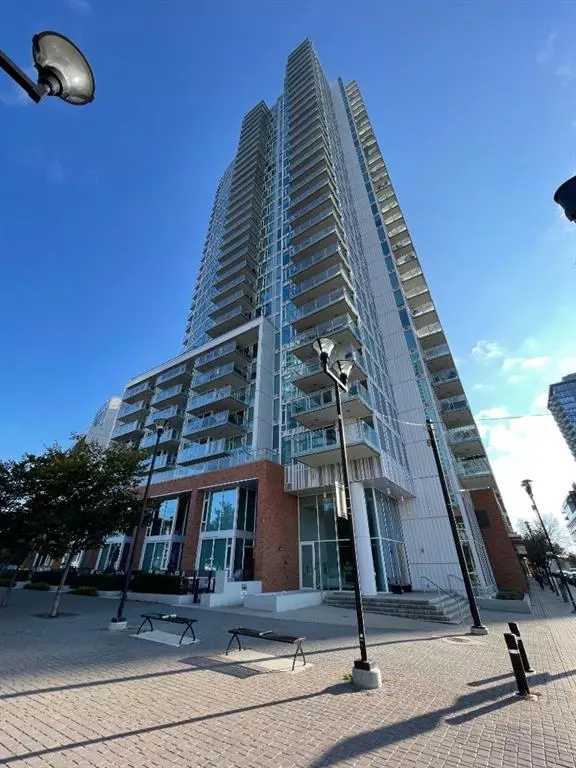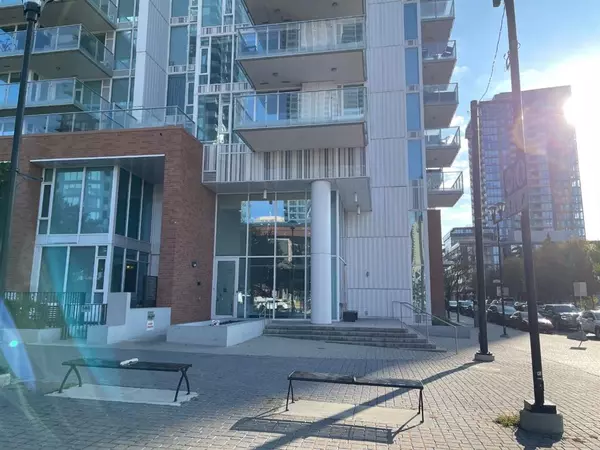For more information regarding the value of a property, please contact us for a free consultation.
510 6 AVE SE #603 Calgary, AB T2G 1L7
Want to know what your home might be worth? Contact us for a FREE valuation!

Our team is ready to help you sell your home for the highest possible price ASAP
Key Details
Sold Price $352,500
Property Type Condo
Sub Type Apartment
Listing Status Sold
Purchase Type For Sale
Square Footage 733 sqft
Price per Sqft $480
Subdivision Downtown East Village
MLS® Listing ID A2082882
Sold Date 10/10/23
Style High-Rise (5+)
Bedrooms 1
Full Baths 1
Condo Fees $643/mo
Originating Board Calgary
Year Built 2016
Annual Tax Amount $2,362
Tax Year 2023
Property Description
Bright, spacious apartment and downtown lifestyle await you!___Ready now for immediate move-in or lease-out in this tight rental market.___The Evolution Tower, part of the whole-block development by Vancouver-based BOSA, is a sought-after address in East Village.___Premium services and amenities include: friendly, attentive concierge in the sunny high-ceiling lobby, large rooftop garden with ample seating and barbecue pits, well-equipped gym with steam room and sauna, inviting function room for group celebrations, secured underground parking for you and your guests, plus a generous secured storage unit.___This warm 6th-floor west-facing glass-balcony unit receives ample daylight from the large west-facing floor-to-ceiling windows in both the living room and bedroom. High quality window blinds are translucent in the living room and thoughtfully ‘black-out' in the bedroom.___The wide front door has a second side that opens for furniture moving convenience. A multi-purpose den can serve as an office, retreat, or extra storage. The bright, open-concept living room - dining room - kitchen layout fosters warm interactions. The large bedroom features a spacious double closet and a high-end 5-pc bathroom. Laundry is no longer a chore with the in-suite stacked washer/dryer. The covered balcony is ideal for morning coffee, afternoon barbecue and enjoying the city lights at nights.___The well-designed kitchen with ample cupboard space and functional Jennair and Samsung appliances make meal preparation and cleanup enjoyable!___Forgot your cilantro, chef? Just stroll to the Superstore across the street, or enjoy fine dining at the renowned Charbar next door. Explore the extensive river pathway or the revitalized St. Patrick's Island, with coffee from Phil & Sebastian and fresh-from-the-oven croissants from Sidewalk Citizen Bakery.___Feeling more energetic? Visit Village Ice Cream, Shiki Menya, Made by Marcus, or Lil' Empire across the Bow River in Bridgeland. The nearby iconic Calgary Public Library and the Music Hall of Fame offer great ways to spend an afternoon._____Come check this out and discover the vibrant lifestyle in amenity-filled Downtown East Village!!!
Location
Province AB
County Calgary
Area Cal Zone Cc
Zoning CC-EMU
Direction W
Interior
Interior Features Elevator, High Ceilings, No Animal Home, No Smoking Home, Open Floorplan, Soaking Tub, Stone Counters
Heating Fan Coil
Cooling Central Air
Flooring Carpet, Ceramic Tile, Laminate
Appliance Central Air Conditioner, Dishwasher, Gas Oven, Gas Range, Microwave Hood Fan, Refrigerator, Washer/Dryer Stacked, Window Coverings
Laundry In Unit
Exterior
Parking Features Assigned, Parkade, Underground
Garage Spaces 1.0
Garage Description Assigned, Parkade, Underground
Community Features Park, Shopping Nearby, Sidewalks, Street Lights, Walking/Bike Paths
Amenities Available Bicycle Storage, Elevator(s), Fitness Center, Party Room, Picnic Area, Recreation Facilities, Sauna, Visitor Parking
Porch Balcony(s)
Exposure W
Total Parking Spaces 1
Building
Story 34
Architectural Style High-Rise (5+)
Level or Stories Single Level Unit
Structure Type Concrete
Others
HOA Fee Include Caretaker,Common Area Maintenance,Insurance,Maintenance Grounds,Professional Management,Reserve Fund Contributions,Security,Sewer,Snow Removal,Trash,Water
Restrictions Pets Allowed
Tax ID 82786255
Ownership Private
Pets Allowed Restrictions
Read Less



