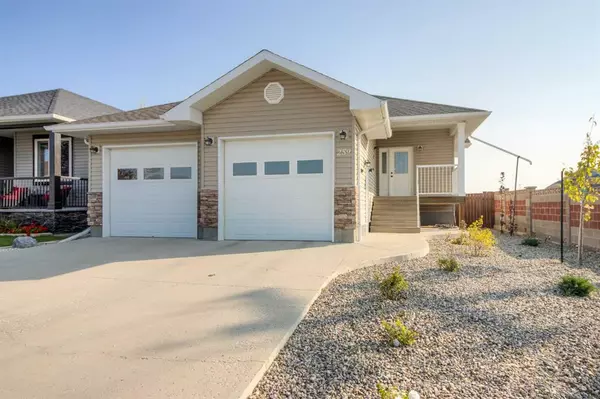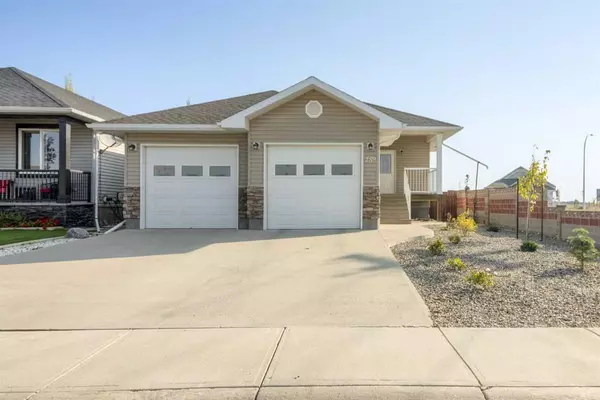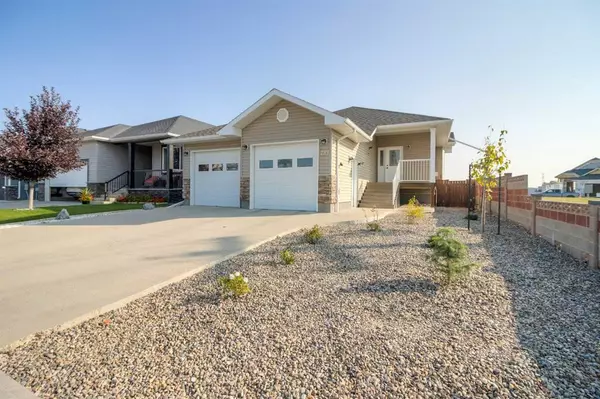For more information regarding the value of a property, please contact us for a free consultation.
259 Gateway MNR S Lethbridge, AB T1K 5S1
Want to know what your home might be worth? Contact us for a FREE valuation!

Our team is ready to help you sell your home for the highest possible price ASAP
Key Details
Sold Price $463,000
Property Type Single Family Home
Sub Type Detached
Listing Status Sold
Purchase Type For Sale
Square Footage 1,406 sqft
Price per Sqft $329
Subdivision Fairmont
MLS® Listing ID A2076905
Sold Date 10/10/23
Style Bungalow
Bedrooms 4
Full Baths 3
Originating Board Lethbridge and District
Year Built 2011
Annual Tax Amount $4,863
Tax Year 2023
Lot Size 5,607 Sqft
Acres 0.13
Property Description
Absolutely charming bungalow home with four bedrooms plus a den, nestled on a serene and quiet street. The location couldn't be more ideal, as it's in close proximity to schools, parks, and a plethora of fantastic south side shopping and amenities. Step inside and be greeted by an abundance of natural light flooding the spacious main floor, adorned with stunning hardwood floors throughout. The seamless open layout creates an inviting atmosphere that's perfect for both everyday living and entertaining guests. The heart of the home is the open concept kitchen, boasting elegant dark wood cabinets, sleek stainless steel appliances, and a generously sized island that's perfect for culinary adventures and social gatherings. The primary bedroom is a true retreat, offering a sense of luxury with its substantial size, accompanied by a convenient walk-in closet and a full ensuite bathroom for added privacy. Garden doors in the primary bedroom lead gracefully to the back deck, providing a tranquil connection to outdoor living. You'll also find a second bedroom on the main floor, perfectly suited for a guest room or home office, as well as the added convenience of main floor laundry. Venture downstairs to discover an expansive family room that's destined to be a hub of relaxation and entertainment. Two additional bedrooms adorned with double closets await, providing ample space for family members or guests. Need a dedicated workspace? The den is ready to accommodate your home office needs. A full bathroom downstairs ensures that everyone's needs are met, while the abundance of storage space keeps your living areas clutter-free. The outdoor spaces have been thoughtfully designed and meticulously landscaped. The front yard is low-maintenance yet inviting, while the back yard is a true oasis. A generously sized deck features composite deck boards and even a gas line for your BBQ setup, making outdoor gatherings a breeze. The beautiful garden area adds a touch of tranquility to your outdoor experience. With an over-sized double attached garage, this home offers both convenience and functionality in spades. Don't miss the chance to make this exceptional bungalow yours and enjoy the perfect blend of comfort, style, and practicality.
Location
Province AB
County Lethbridge
Zoning R-L
Direction SW
Rooms
Other Rooms 1
Basement Finished, Full
Interior
Interior Features Kitchen Island, Laminate Counters, Open Floorplan, Walk-In Closet(s)
Heating Forced Air
Cooling Central Air
Flooring Carpet, Hardwood, Tile
Fireplaces Number 1
Fireplaces Type Gas, Living Room, Tile
Appliance Central Air Conditioner, Dishwasher, Dryer, Garage Control(s), Range Hood, Refrigerator, Stove(s), Washer
Laundry Main Level
Exterior
Parking Features Double Garage Attached
Garage Spaces 2.0
Garage Description Double Garage Attached
Fence Fenced
Community Features Lake, Park, Playground, Schools Nearby, Shopping Nearby, Sidewalks
Roof Type Asphalt Shingle
Porch Deck, Front Porch
Lot Frontage 46.0
Exposure SW
Total Parking Spaces 4
Building
Lot Description Back Yard, Cul-De-Sac, Landscaped
Foundation Poured Concrete
Architectural Style Bungalow
Level or Stories One
Structure Type Vinyl Siding,Wood Frame
Others
Restrictions None Known
Tax ID 83381313
Ownership Private
Read Less



