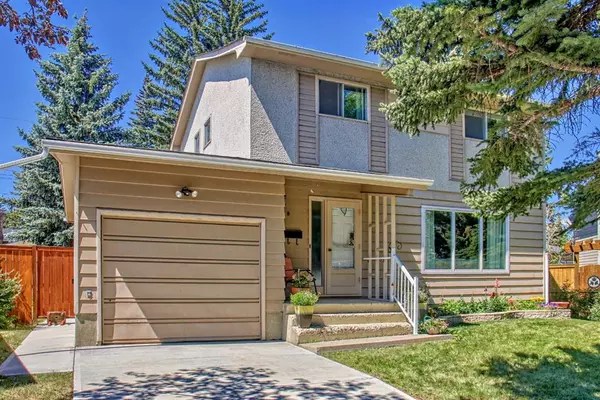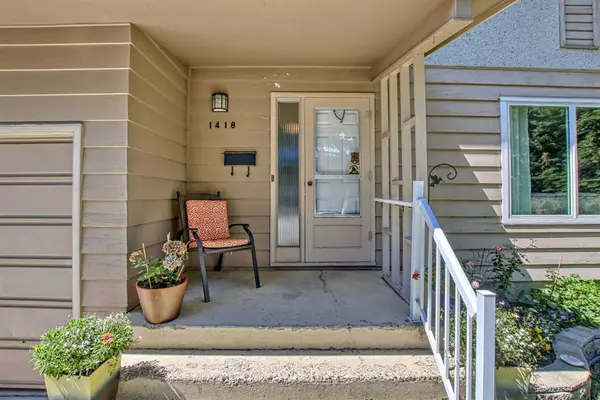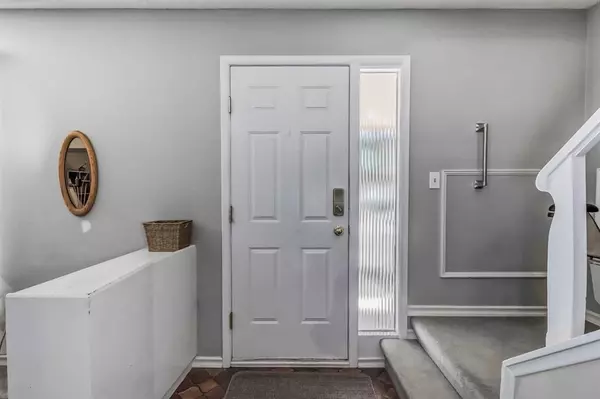For more information regarding the value of a property, please contact us for a free consultation.
1418 Springfield PL SW Calgary, AB T2W 0Y1
Want to know what your home might be worth? Contact us for a FREE valuation!

Our team is ready to help you sell your home for the highest possible price ASAP
Key Details
Sold Price $560,000
Property Type Single Family Home
Sub Type Detached
Listing Status Sold
Purchase Type For Sale
Square Footage 1,524 sqft
Price per Sqft $367
Subdivision Southwood
MLS® Listing ID A2067241
Sold Date 10/10/23
Style 2 Storey
Bedrooms 4
Full Baths 1
Half Baths 3
Originating Board Calgary
Year Built 1962
Annual Tax Amount $3,049
Tax Year 2023
Lot Size 5,941 Sqft
Acres 0.14
Property Description
The location on this home couldn't get any better! Located in a quiet cul-de-sac on the west side of Southwood with easy access to Elbow Dr/McLeod Tr makes this one to put on your list. Large pie lot with a west facing yard also makes this one appealing! Inside you will find a great floor plan with a large dining/living room combo on the main floor that leads you through to the kitchen with views of the rear yard and the main floor also has a half bathroom and access to the attached oversized single garage at the side of the house. Upstairs has FOUR bedrooms and another full bathroom and the primary bedroom has a 2 piece ensuite bathroom! The lower level is partially finished and awaiting your finishing touches. This home has loads of potential as a large number of homes in the area are starting undergo renovations - oversized single garage, large pie lot, perfect location close to all amenities, roadways, shopping, schools and parks! Put this on your list of homes to have a look at bring your tool belt and make it your own!
Location
Province AB
County Calgary
Area Cal Zone S
Zoning R-C1
Direction E
Rooms
Basement Full, Partially Finished
Interior
Interior Features No Animal Home, No Smoking Home, Sauna, Storage
Heating Forced Air, Natural Gas
Cooling None
Flooring Carpet, Linoleum
Appliance Dryer, Electric Stove, Range Hood, Refrigerator, Washer, Window Coverings
Laundry In Basement
Exterior
Parking Features Single Garage Attached
Garage Spaces 1.0
Garage Description Single Garage Attached
Fence Fenced
Community Features Park, Playground, Pool, Schools Nearby, Shopping Nearby, Sidewalks, Street Lights
Roof Type Asphalt Shingle
Porch Patio
Lot Frontage 41.11
Total Parking Spaces 2
Building
Lot Description Back Lane, Back Yard, Cul-De-Sac, Front Yard, Lawn, Landscaped, Pie Shaped Lot, Private, Sloped
Foundation Poured Concrete
Architectural Style 2 Storey
Level or Stories Two
Structure Type Wood Frame,Wood Siding
Others
Restrictions None Known
Tax ID 83047943
Ownership Private
Read Less



