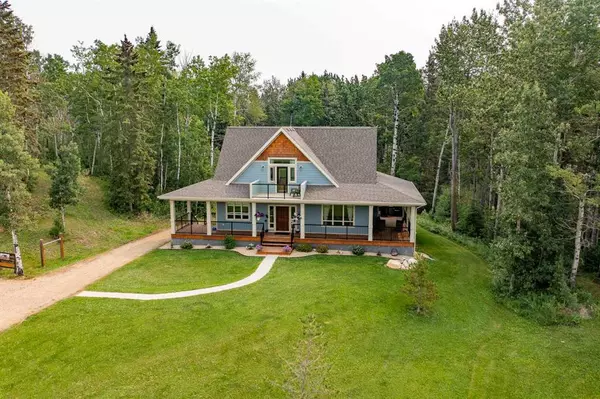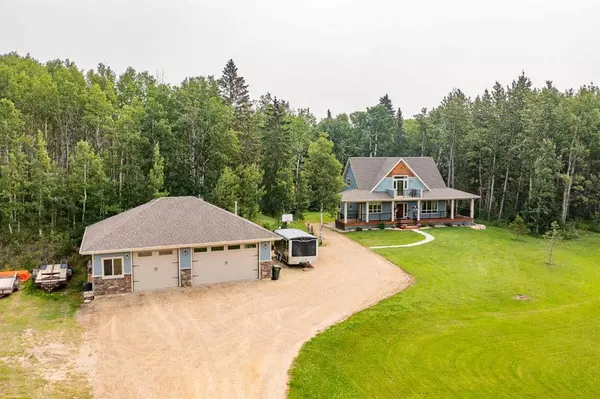For more information regarding the value of a property, please contact us for a free consultation.
13033 Township Road 424 #Lot 13 Rural Ponoka County, AB T0L 1V0
Want to know what your home might be worth? Contact us for a FREE valuation!

Our team is ready to help you sell your home for the highest possible price ASAP
Key Details
Sold Price $885,000
Property Type Single Family Home
Sub Type Detached
Listing Status Sold
Purchase Type For Sale
Square Footage 3,128 sqft
Price per Sqft $282
Subdivision Johnston
MLS® Listing ID A2066613
Sold Date 10/10/23
Style 1 and Half Storey,Acreage with Residence
Bedrooms 5
Full Baths 3
Originating Board Central Alberta
Year Built 2014
Annual Tax Amount $2,088
Tax Year 2023
Lot Size 11.220 Acres
Acres 11.22
Property Description
A Stunning Storey & a Half home located off the main roads! You will be impressed by this custom built home located on 11 acres. This 3100 sq ft home is surrounded by trees on three sides making it private and peaceful. Trails have been made through the trees making it great to enjoy the natural beauty. Your guests will be greeted in a large tiled entryway that leads you into the home. The living room is to the right with Acacia hardwood flooring & an abundance of windows bringing in the natural light & vaulted ceilings taking advantage of the views. The gorgeous kitchen has plenty of cabinetry, a center island, and is open to the dining room with even more windows to enjoy the views. You will also find a large bedroom and four piece bathroom on the main floor which is completed by the mudroom/laundry room with custom built in storage and lots of space for when you come in from enjoying the outdoors. Upstairs is the primary bedroom with walk in closet and a balcony that overlooks the front yard. Two additional bedrooms, a three piece bathroom with walk-in tiled shower, and a bonus loft space complete the upstairs. The basement has heated floors and a large open space for whatever you family needs along with a fourth bedroom and 3 piece bath. Heading outside you will enjoy additional entertaining space with the covered wrap around porch so you can enjoy the views and the best of the outside weather. The oversized triple detached garage is heated and offers lots of extra working space & storage. There is still lots of space left to explore and room for the horses with approximately 3 acres fenced with a horse shelter/tack room. If that isn’t enough you are minutes away from enjoying Gull Lake and Parkland Beach. Conveniently located close to pavement, 6 minutes to Rimbey, 10 minutes to Bentley, 20 minutes to Sylvan Lake, Ponoka, & Lacombe.
Location
Province AB
County Ponoka County
Zoning CR
Direction W
Rooms
Basement Finished, Full
Interior
Interior Features Ceiling Fan(s), Central Vacuum, Closet Organizers, Granite Counters, High Ceilings, Kitchen Island, No Smoking Home
Heating In Floor, Fireplace(s), Forced Air, Natural Gas
Cooling Central Air
Flooring Concrete, Hardwood, Tile
Fireplaces Number 1
Fireplaces Type Gas, Great Room, Mantle, Stone
Appliance Dishwasher, Garage Control(s), Gas Stove, Refrigerator, Washer/Dryer
Laundry Main Level, See Remarks
Exterior
Parking Features Boat, Gravel Driveway, Heated Garage, Triple Garage Detached
Garage Spaces 3.0
Garage Description Boat, Gravel Driveway, Heated Garage, Triple Garage Detached
Fence Partial
Community Features Walking/Bike Paths
Roof Type Asphalt Shingle
Porch Balcony(s), Front Porch, Rear Porch, Side Porch
Building
Lot Description Corner Lot, Low Maintenance Landscape, Many Trees, Pasture, Rectangular Lot
Foundation Poured Concrete
Sewer Open Discharge
Water Well
Architectural Style 1 and Half Storey, Acreage with Residence
Level or Stories One and One Half
Structure Type Composite Siding,Wood Frame
Others
Restrictions Restrictive Covenant
Tax ID 57491995
Ownership Joint Venture
Read Less
GET MORE INFORMATION




