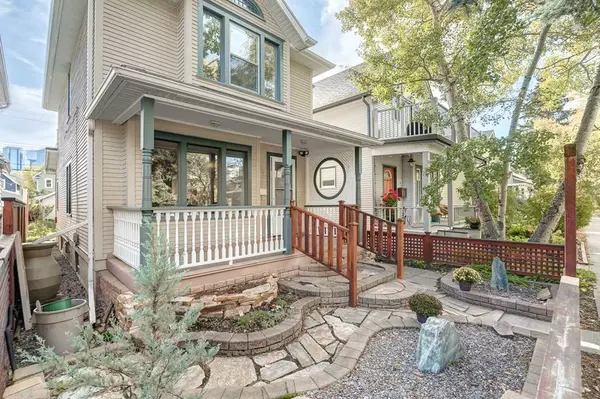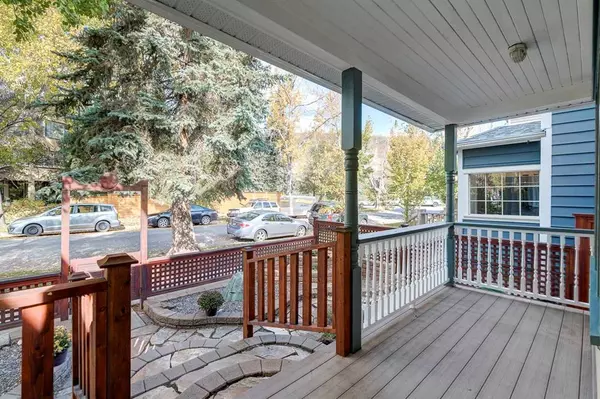For more information regarding the value of a property, please contact us for a free consultation.
813 4 AVE NW Calgary, AB T2N 0M9
Want to know what your home might be worth? Contact us for a FREE valuation!

Our team is ready to help you sell your home for the highest possible price ASAP
Key Details
Sold Price $750,000
Property Type Single Family Home
Sub Type Detached
Listing Status Sold
Purchase Type For Sale
Square Footage 1,261 sqft
Price per Sqft $594
Subdivision Sunnyside
MLS® Listing ID A2085737
Sold Date 10/10/23
Style 2 Storey
Bedrooms 3
Full Baths 2
Originating Board Calgary
Year Built 1908
Annual Tax Amount $3,893
Tax Year 2023
Lot Size 3,003 Sqft
Acres 0.07
Property Description
Proudly presenting 813 4th Avenue NW - A beautifully renovated 2-storey home nestled in the heart of the highly sought-after Sunnyside neighborhood with a South facing yard. This fantastic residence enjoys an unbeatable location with an impressive walk score of 98/100 – a walker's paradise. Recently updated and meticulously cared for, this home is move-in ready. The renovations have been thoughtfully executed, offering a blend of modern amenities and classic charm. As you step inside, you'll be greeted by a spacious mudroom, perfect for keeping your outdoor gear organized. Continue into the generously sized living room and dining area, where you'll have plenty of space to entertain friends and family. Just a few steps away, the renovated kitchen awaits, showcasing sleek kitchen cabinets complemented by beautiful quartz countertops. High-quality Luxury Vinyl Plank (LVP) flooring creating a contemporary and durable finish. New appliances grace the kitchen, ensuring a seamless culinary experience. Adjacent to the kitchen is a spacious den/office area, providing an ideal spot for remote work or a cozy reading nook. Upstairs, you'll find the primary bedroom, complete with a large walk-in closet for all your storage needs. The second bedroom boasts a deck that offers stunning views of the downtown skyline, creating the perfect setting for your morning coffee or evening relaxation. Additionally, there's a third bedroom and a renovated bathroom, enhancing your daily comfort and convenience. The basement is developed with two bedrooms and a renovated bath, making it a versatile space for a recreation room, home gym, or extra storage. One of the standout features of this home is its unbeatable location. Nestled kitty-corner to McHugh Bluff and the off-leash park, you'll have nature at your doorstep for serene walks and outdoor adventures. Within easy walking distance, you'll find the trendy Kensington shops, offering everything from boutique stores to essential amenities like Safeway and fitness facilities. The nearby LRT station ensures convenient access to downtown Calgary and beyond, making your daily commute a breeze. To complete this exceptional package, a large yard with a privacy fence, a double detached garage with paved lane provides secure parking and additional storage space. Rest assured, this home was unaffected by the floods of 2013, offering peace of mind for years to come. Don't miss out on the opportunity to call this Sunnyside gem your own. Schedule a viewing today and discover the perfect blend of urban living and timeless comfort at 813 4th Avenue NW, Calgary. Your dream home awaits!
Location
Province AB
County Calgary
Area Cal Zone Cc
Zoning M-CG d72
Direction NW
Rooms
Basement Full, Partially Finished
Interior
Interior Features Quartz Counters, See Remarks, Walk-In Closet(s)
Heating Forced Air, Natural Gas
Cooling None
Flooring Carpet, Hardwood, Vinyl Plank
Appliance Dishwasher, Dryer, Electric Stove, Garage Control(s), Refrigerator, Washer
Laundry In Basement
Exterior
Parking Features Double Garage Detached
Garage Spaces 2.0
Garage Description Double Garage Detached
Fence Fenced
Community Features Other, Park, Playground, Schools Nearby, Walking/Bike Paths
Roof Type Asphalt Shingle
Porch Deck, Front Porch, See Remarks
Lot Frontage 25.03
Total Parking Spaces 2
Building
Lot Description Back Lane, Back Yard, Garden, Rectangular Lot
Foundation Poured Concrete
Architectural Style 2 Storey
Level or Stories Two
Structure Type Vinyl Siding
Others
Restrictions None Known
Tax ID 83066081
Ownership Private
Read Less



