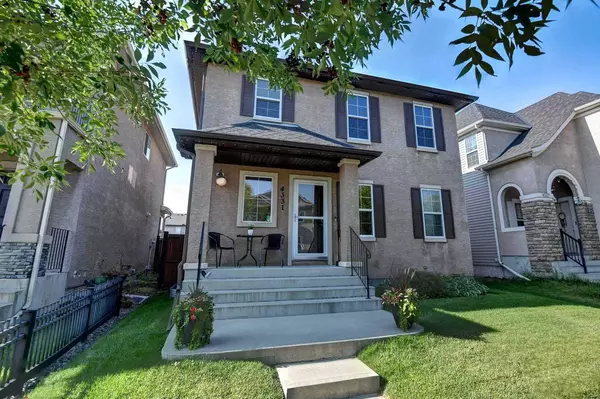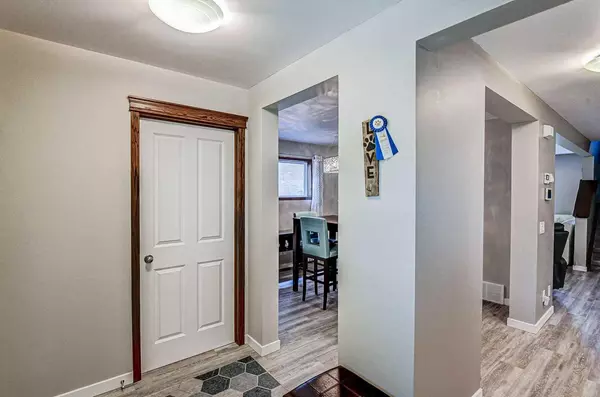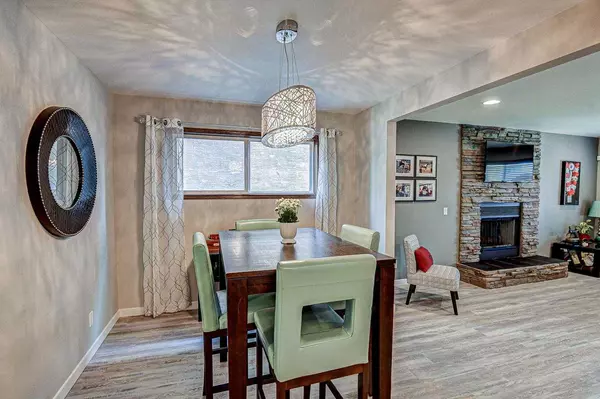For more information regarding the value of a property, please contact us for a free consultation.
4331 Elgin AVE SE Calgary, AB T2Z 4N5
Want to know what your home might be worth? Contact us for a FREE valuation!

Our team is ready to help you sell your home for the highest possible price ASAP
Key Details
Sold Price $655,000
Property Type Single Family Home
Sub Type Detached
Listing Status Sold
Purchase Type For Sale
Square Footage 1,768 sqft
Price per Sqft $370
Subdivision Mckenzie Towne
MLS® Listing ID A2074735
Sold Date 10/10/23
Style 2 Storey
Bedrooms 4
Full Baths 3
Half Baths 1
HOA Fees $26/ann
HOA Y/N 1
Originating Board Calgary
Year Built 2006
Annual Tax Amount $3,660
Tax Year 2023
Lot Size 3,893 Sqft
Acres 0.09
Property Description
Open House Sat & Sun 2-4 Just Back on market (Buyer did not get financing approval) 09-29 WOW! Renovated 2 story over 2,550+ sq. ft. of developed space. So many upgrades, New white kitchen cupboards to the ceiling, Quartz countertops, an island, a Newer Stainless fridge and microwave, a gas stove with double ovens, New cabinets, and tile in the laundry room on the main, Luxury vinyl plank flooring, Beautiful open plan, from the kitchen, eating area and dining room you can enjoy the ambiance of the wood burning fireplace. The living room has loads of windows facing out to the west yard. The upper level has a new neutral carpet. The primary bedroom is a great size, and houses a king bed with room to spare. New tiled ensuite floor, shower, and walk-in closet. 3 other good size bedrooms and 4pc renovated bath. both baths have new quartz countertops. Stunning accent wall in the main bath. New light fixtures throughout. Lower level 4pc bath, new accent wall, new cabinets, and countertop, Large rec room/games room with projector and screen. The flex room area now used as an exercise room could be a hobby room, or a spare 5th bedroom. Extra storage. New hot water tank. Great space large enough for a pool table. The Projector, sound receiver, subwoofer, 2nd fridge, water softener, and outdoor fireplace will all stay with the house. The back entry is tiled with convenient space for coats etc. Carry on out to the concrete patio, grass area, fenced yard, fireplace, and Irrigation system to complete this home. Oversized heated( propane) Garage 24 x 26. This home has it all! Gemstone lighting is perfect for all occasions. Move right in and enjoy! McKenzie Towne is a very desirable S.E. community, a small town feel with many conveniences, Walking path around a beautiful pond, parks, schools, churches, shopping, and many cool places to dine. Community center rentable for extended parties etc. This is a Beautiful home!
Location
Province AB
County Calgary
Area Cal Zone Se
Zoning R-2M
Direction E
Rooms
Other Rooms 1
Basement Finished, Full
Interior
Interior Features Built-in Features, Closet Organizers, Double Vanity, Quartz Counters, Storage
Heating Fireplace(s), Forced Air
Cooling Central Air
Flooring Carpet, Tile, Vinyl Plank
Fireplaces Number 1
Fireplaces Type Gas Log, Great Room, Wood Burning
Appliance Central Air Conditioner, Dishwasher, Gas Stove, Humidifier, Microwave Hood Fan, Refrigerator, Washer/Dryer, Water Softener, Window Coverings
Laundry Laundry Room, Main Level
Exterior
Parking Features Double Garage Detached
Garage Spaces 2.0
Garage Description Double Garage Detached
Fence Fenced
Community Features Park, Playground, Schools Nearby, Shopping Nearby, Sidewalks, Street Lights, Walking/Bike Paths
Amenities Available Park
Roof Type Asphalt Shingle
Porch Front Porch, Patio
Lot Frontage 34.61
Exposure E
Total Parking Spaces 2
Building
Lot Description Back Lane, Back Yard, Front Yard, Lawn, Landscaped, Standard Shaped Lot, Rectangular Lot
Foundation Poured Concrete
Architectural Style 2 Storey
Level or Stories Two
Structure Type Stucco
Others
Restrictions None Known
Tax ID 83153878
Ownership Private
Read Less



