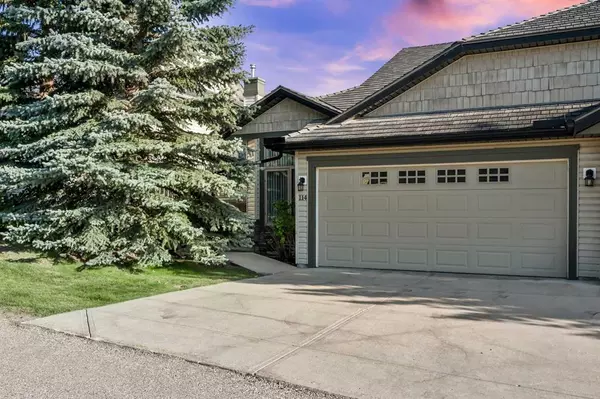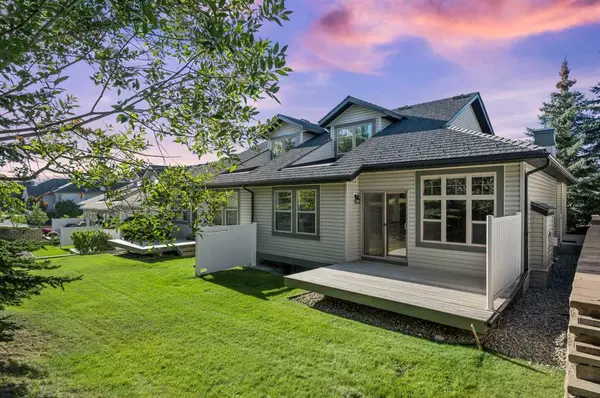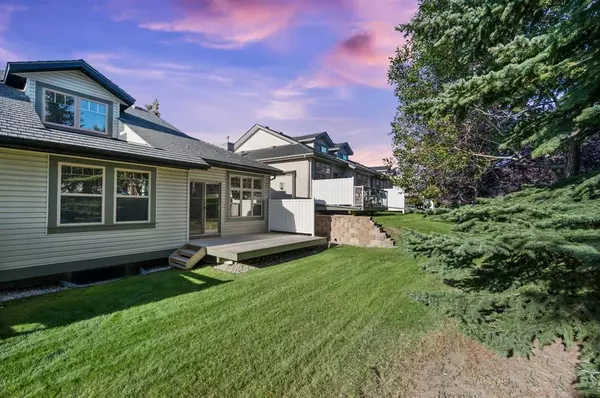For more information regarding the value of a property, please contact us for a free consultation.
114 Springbank TER SW Calgary, AB T3H 4S9
Want to know what your home might be worth? Contact us for a FREE valuation!

Our team is ready to help you sell your home for the highest possible price ASAP
Key Details
Sold Price $484,000
Property Type Single Family Home
Sub Type Semi Detached (Half Duplex)
Listing Status Sold
Purchase Type For Sale
Square Footage 1,262 sqft
Price per Sqft $383
Subdivision Springbank Hill
MLS® Listing ID A2082104
Sold Date 10/10/23
Style Bungalow,Side by Side
Bedrooms 2
Full Baths 2
Half Baths 1
Condo Fees $511
Originating Board Calgary
Year Built 2001
Annual Tax Amount $3,180
Tax Year 2023
Lot Size 3,279 Sqft
Acres 0.08
Property Description
Welcome to this exquisite villa bungalow with a loft, nestled within the serene Springbank Villas community. Step inside and discover the timeless beauty of maple hardwood floors that grace the interior, complementing the sleek contemporary layout. The main floor boasts a sophisticated den with elegant French doors, elevating the overall charm.
The open design effortlessly connects a spacious living room, complete with a cozy gas fireplace, to a garden door leading to a ground-level patio—a perfect retreat for outdoor enjoyment. The well-appointed kitchen is both stylish and functional, featuring a raised eating bar and maple cabinets adorned with sleek black appliances.
The master bedroom is generously sized and comes with a luxurious ensuite, offering a private oasis within your own home. Additional living space awaits in the fully finished basement, complete with a welcoming rec room, an extra bedroom, and a convenient four-piece bath.
This unit also offers the convenience of a double attached garage. Plus, you'll enjoy the proximity to the Elbow Valley Golf Course, easy access to Bragg Creek, and a quick route to Banff. All of this awaits you in this exceptional unit within a fantastic complex. Don't miss your chance to make this your new home!
Location
Province AB
County Calgary
Area Cal Zone W
Zoning DC (pre 1P2007)
Direction S
Rooms
Other Rooms 1
Basement Finished, Full
Interior
Interior Features Breakfast Bar, Ceiling Fan(s), Chandelier, Closet Organizers, High Ceilings, No Smoking Home, Open Floorplan, See Remarks, Soaking Tub
Heating Forced Air, Natural Gas
Cooling None
Flooring Carpet, Ceramic Tile, Hardwood
Fireplaces Number 1
Fireplaces Type Gas, Great Room, Mantle, Tile
Appliance Dishwasher, Dryer, Electric Range, Garage Control(s), Microwave Hood Fan, Refrigerator, Washer, Window Coverings
Laundry In Unit, Laundry Room
Exterior
Parking Features Double Garage Attached, Driveway, Enclosed, Front Drive, Garage Door Opener, Garage Faces Front, Insulated, Off Street, Oversized, Plug-In, Secured
Garage Spaces 2.0
Garage Description Double Garage Attached, Driveway, Enclosed, Front Drive, Garage Door Opener, Garage Faces Front, Insulated, Off Street, Oversized, Plug-In, Secured
Fence None
Community Features Playground, Schools Nearby, Shopping Nearby, Sidewalks, Street Lights, Walking/Bike Paths
Amenities Available Trash, Visitor Parking
Roof Type Asphalt Shingle
Porch Deck, Rear Porch
Lot Frontage 31.66
Exposure N,NW,SW
Total Parking Spaces 4
Building
Lot Description Back Yard, Interior Lot, Landscaped
Foundation Poured Concrete
Architectural Style Bungalow, Side by Side
Level or Stories One and One Half
Structure Type Concrete,Mixed,Stone,Vinyl Siding
Others
HOA Fee Include Amenities of HOA/Condo,Common Area Maintenance,Insurance,Maintenance Grounds,Professional Management,Reserve Fund Contributions,See Remarks,Snow Removal,Trash
Restrictions Pet Restrictions or Board approval Required,Pets Allowed
Tax ID 83067809
Ownership Private
Pets Allowed Restrictions, Yes
Read Less



