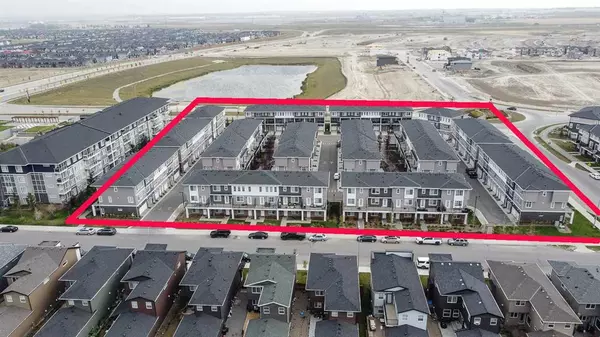For more information regarding the value of a property, please contact us for a free consultation.
50 Cornerstone Passage NE #406 Calgary, AB T3N 2G1
Want to know what your home might be worth? Contact us for a FREE valuation!

Our team is ready to help you sell your home for the highest possible price ASAP
Key Details
Sold Price $448,000
Property Type Townhouse
Sub Type Row/Townhouse
Listing Status Sold
Purchase Type For Sale
Square Footage 1,482 sqft
Price per Sqft $302
Subdivision Cornerstone
MLS® Listing ID A2084437
Sold Date 10/10/23
Style 3 Storey
Bedrooms 4
Full Baths 2
Half Baths 1
Condo Fees $201
HOA Fees $4/ann
HOA Y/N 1
Originating Board Calgary
Year Built 2021
Annual Tax Amount $2,622
Tax Year 2023
Property Description
Welcome to this 2021 built and 2022 completed town house in York Townhouses Cornerstone with immediate possession. To live in or to invest, an ideal property with direct access to the cornerstone street. Near to highways, airport, bus top and shopping. This townhouse comes with 4 bedrooms and 2 .5 wash. Main level you will find the double garage ,mechanical room ,foyer and good sized bedroom with closet. Level 2 comes with massive living, dining kitchen with 9ft ceiling and half washroom. Level 3 comprises of master bedroom with ensuite bathroom and walk in closet ,2 other bedrooms, a full washroom and laundry. Main features of this unit includes luxury vinyl plank throughout level 2 and level 3,stainless steel appliances including fridge with water and icemaker, full height cabinets with soft closing doors and drawers, quartz countertop. Wide open windows throughout all the floors boost the unit with amble natural light .Don't miss this great property .Book your private viewing with your favourite realtor at the earliest.
Location
Province AB
County Calgary
Area Cal Zone Ne
Zoning M-G
Direction E
Rooms
Other Rooms 1
Basement None
Interior
Interior Features Chandelier, High Ceilings, Kitchen Island, Open Floorplan, Quartz Counters, Tray Ceiling(s)
Heating Forced Air, Natural Gas
Cooling None
Flooring Carpet, Vinyl Plank
Appliance Dishwasher, Dryer, Electric Stove, Garage Control(s), Microwave Hood Fan, Refrigerator, Washer, Window Coverings
Laundry Laundry Room
Exterior
Parking Features Double Garage Attached
Garage Spaces 2.0
Garage Description Double Garage Attached
Fence None
Community Features Park, Playground, Shopping Nearby, Sidewalks, Street Lights
Amenities Available None
Roof Type Asphalt Shingle
Porch Balcony(s), Porch
Exposure E
Total Parking Spaces 2
Building
Lot Description Back Lane, Front Yard
Foundation Poured Concrete
Architectural Style 3 Storey
Level or Stories Three Or More
Structure Type Brick,Vinyl Siding,Wood Frame
Others
HOA Fee Include Common Area Maintenance,Insurance,Professional Management,Reserve Fund Contributions,Snow Removal,Trash
Restrictions None Known
Tax ID 83024315
Ownership Private
Pets Allowed Call
Read Less



