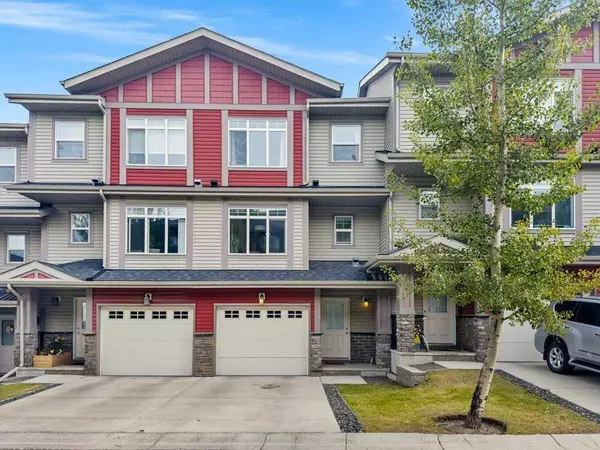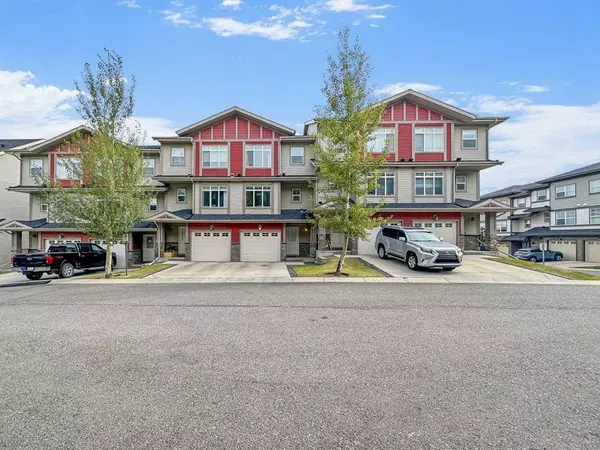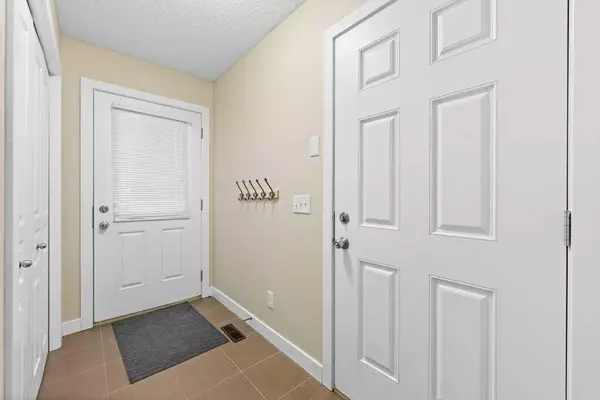For more information regarding the value of a property, please contact us for a free consultation.
73 Panatella RD NW Calgary, AB T3K 0S7
Want to know what your home might be worth? Contact us for a FREE valuation!

Our team is ready to help you sell your home for the highest possible price ASAP
Key Details
Sold Price $420,000
Property Type Townhouse
Sub Type Row/Townhouse
Listing Status Sold
Purchase Type For Sale
Square Footage 1,140 sqft
Price per Sqft $368
Subdivision Panorama Hills
MLS® Listing ID A2083219
Sold Date 10/11/23
Style 4 Level Split
Bedrooms 3
Full Baths 2
Half Baths 1
Condo Fees $380
Originating Board Calgary
Year Built 2010
Annual Tax Amount $2,119
Tax Year 2023
Lot Size 1,205 Sqft
Acres 0.03
Property Description
Elevate your lifestyle in Panorama Hills! This 3-bed, 3-bath, 4-Level Split style town home on Panatella Road redefines modern living. Room to breathe!...this is how you feel when you step into the great room, with its 2 storey vaulted ceilings, plus large windows that invite so much light into this home! The gourmet kitchen, with its rich wooden cabinetry and chic appliances, features a sunny spacious dining area. Bedroom bliss...the upper level master suite is open and bright, perfect for relaxing and it features a "spa-like" ensuite bathroom! The adjacent two bedrooms are similar in size and provide easy access to the adjacent 4 pc. bathroom. The walk-out basement is awaiting your design, with its large windows and door to the green space. Enjoy views from your upper deck! The attached garage is perfect for keeping your car warm. Don't miss out on this unique opportunity!
Location
Province AB
County Calgary
Area Cal Zone N
Zoning DC (pre 1P2007)
Direction W
Rooms
Other Rooms 1
Basement Partial, Unfinished
Interior
Interior Features High Ceilings, No Smoking Home, See Remarks
Heating Forced Air
Cooling None
Flooring See Remarks
Appliance Dishwasher, Dryer, Electric Range, Microwave Hood Fan, Refrigerator, Washer, Window Coverings
Laundry In Unit
Exterior
Parking Features Single Garage Attached, Triple Garage Attached
Garage Spaces 1.0
Garage Description Single Garage Attached, Triple Garage Attached
Fence None
Community Features Park, Playground
Amenities Available Other
Roof Type Asphalt Shingle
Porch Deck
Lot Frontage 22.97
Exposure W
Total Parking Spaces 2
Building
Lot Description Rectangular Lot
Foundation Poured Concrete
Architectural Style 4 Level Split
Level or Stories 4 Level Split
Structure Type Metal Frame,Vinyl Siding
Others
HOA Fee Include Common Area Maintenance,Insurance,Professional Management,Reserve Fund Contributions,Snow Removal
Restrictions None Known
Ownership Private
Pets Allowed Yes
Read Less
GET MORE INFORMATION




