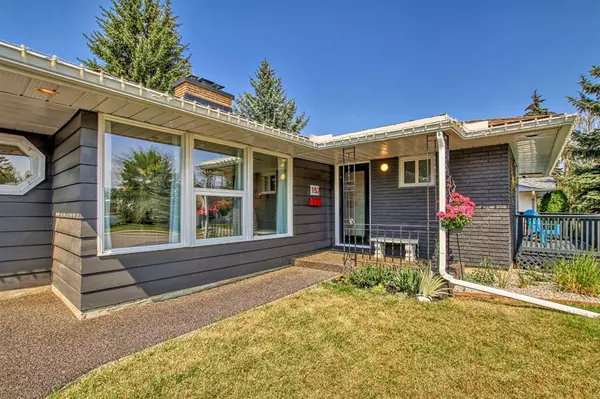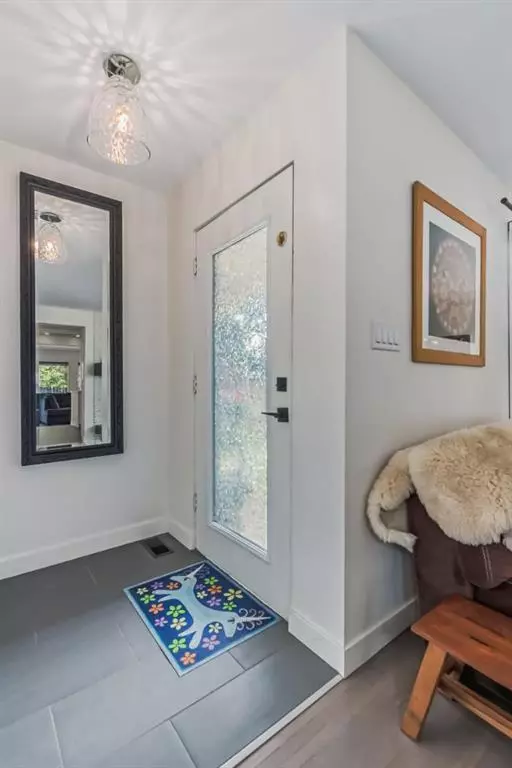For more information regarding the value of a property, please contact us for a free consultation.
152 Sackville DR SW Calgary, AB T2W 0W5
Want to know what your home might be worth? Contact us for a FREE valuation!

Our team is ready to help you sell your home for the highest possible price ASAP
Key Details
Sold Price $727,000
Property Type Single Family Home
Sub Type Detached
Listing Status Sold
Purchase Type For Sale
Square Footage 1,600 sqft
Price per Sqft $454
Subdivision Southwood
MLS® Listing ID A2067343
Sold Date 10/11/23
Style Bungalow
Bedrooms 5
Full Baths 3
Originating Board Calgary
Year Built 1961
Annual Tax Amount $4,350
Tax Year 2023
Lot Size 6,953 Sqft
Acres 0.16
Property Description
STUNNING is the best way to describe this completely renovated 5 bed/3 full bath bungalow on a quiet street, featuring a rubber coated driveway, not one but TWO fireplaces, many new windows, a beautifully landscaped tranquil pie shaped lot with loads of room to add another garage or man cave/she-shed! Walking up to the front door you'll see the new large triple pane windows and a private deck off the primary suite, perfect for a peaceful morning coffee. Entering the home you'll see a sophisticated living/dining room featuring a fireplace and plenty of space to host large family gatherings and have a relaxing space with friends. Walking thru to the large kitchen you'll see great chef's features including a gas stove, quartz counters, a deep double sink, an eat up counter as well as nook space for those busy mornings and plenty of storage. Off the back you'll find a large family room addition featuring large windows all the way across to enjoy your gorgeous backyard. Going through to backyard retreat you'll find a thoughtfully landscaped backyard featuring a large wooden deck perfect for backyard BBQ's & dining, a green space area for your faithful pups and a quiet area for unwinding after your day. This large gravelled & landscaped area could also be transformed into RV parking, a detached garage, man cave/she shed or add grass if you want more greenscape! On the other side of the main level, the primary suite is an oasis featuring a private deck, beautiful ensuite w/double vanity, large shower and plenty of light. Two good sized bedroom & a full bath complete the main floor. Going downstairs into your fully developed basement, you'll find a good sized recreation room featuring lovely built in bookcases, another fireplace and beautiful millwork. As you walk through you'll find the theatre room with large screen & projector, perfect for movie nights with family & friends. Two additional good size bedrooms & full bath complete the layout. This location on a quiet street is walking distance to shops & restaurants, the Southland C Train, multiple CBE/Calgary/Catholic/charter elementary & junior high schools, as well as close to 2 high schools. Anchoring the community are sports fields, a skate park, outdoor rink, playground and community center with community gardens. This spectacular home will not last so book your showing today!
Location
Province AB
County Calgary
Area Cal Zone S
Zoning R-C1
Direction SE
Rooms
Other Rooms 1
Basement Finished, Full
Interior
Interior Features Breakfast Bar, Quartz Counters, See Remarks
Heating Forced Air, Natural Gas
Cooling None
Flooring Ceramic Tile, Vinyl Plank
Fireplaces Number 2
Fireplaces Type Electric, Gas
Appliance Dishwasher, Garage Control(s), Gas Stove, Microwave Hood Fan, Refrigerator, Washer/Dryer, Window Coverings
Laundry In Basement
Exterior
Parking Features Additional Parking, Alley Access, See Remarks, Single Garage Attached
Garage Spaces 1.0
Garage Description Additional Parking, Alley Access, See Remarks, Single Garage Attached
Fence Fenced
Community Features Park, Playground, Schools Nearby, Shopping Nearby
Roof Type Asphalt Shingle,Rolled/Hot Mop
Porch Deck
Lot Frontage 40.49
Total Parking Spaces 3
Building
Lot Description Back Lane, Low Maintenance Landscape, Pie Shaped Lot
Foundation Poured Concrete
Architectural Style Bungalow
Level or Stories One
Structure Type Brick,Vinyl Siding,Wood Frame,Wood Siding
Others
Restrictions None Known
Tax ID 82719677
Ownership Private
Read Less



