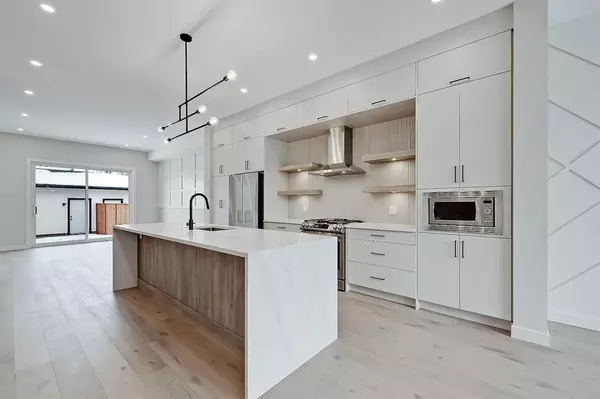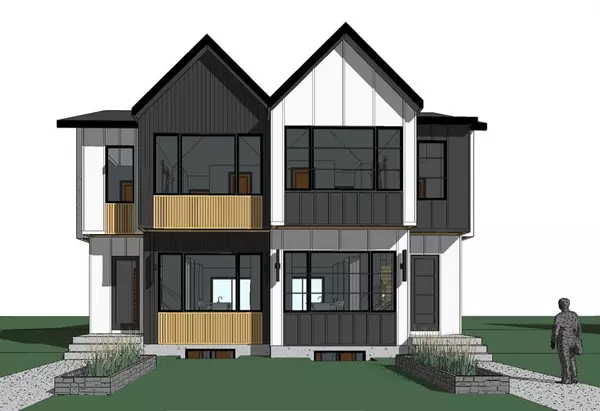For more information regarding the value of a property, please contact us for a free consultation.
4623 72 ST NW Calgary, AB T3B 2L3
Want to know what your home might be worth? Contact us for a FREE valuation!

Our team is ready to help you sell your home for the highest possible price ASAP
Key Details
Sold Price $790,000
Property Type Single Family Home
Sub Type Semi Detached (Half Duplex)
Listing Status Sold
Purchase Type For Sale
Square Footage 1,738 sqft
Price per Sqft $454
Subdivision Bowness
MLS® Listing ID A2065643
Sold Date 10/12/23
Style 2 Storey,Side by Side
Bedrooms 4
Full Baths 3
Half Baths 1
Originating Board Calgary
Year Built 2023
Tax Year 2023
Lot Size 2,852 Sqft
Acres 0.07
Property Description
Your dream semi-detached infill with WEST-FACING BACKYARD is only a few months away from you calling it home! Live the best that Calgary has to offer by living steps from the riverside, a short bike ride to your favourite Bowness shopping and a quick direct trip to the mountains. No detail is over looked in this stunning infill with designer finishes. A custom-built, modern kitchen with S/S appliances sits in the centre of the main floor, surrounded by modern flat-panel cabinetry and a large quartz island. Gain even more cabinet space with the option of additional full height cabinetry across from the island. The home is flooded with natural light thanks to oversized windows throughout. Cozy up in your living room featuring a fireplace with custom built-in shelving on either side, plus sliding glass doors that bring you out to the back deck. A private rear mudroom with built-in millwork provides easy access when arriving home from your double detached garage. In addition to two large secondary bedrooms upstairs, your primary bedroom showcases a truly stunning wall of windows with beautiful West sunlight, a large walk-in closet with custom shelving, and an expansive 5-piece ensuite suitable for any spa experience. Your fully developed basement includes a massive rec room, a 4-piece bath, and fourth bedroom w/ a huge walk-in closet and large window. Bowness is an ideal community-centred neighbourhood perfect for those looking for the best of outdoor activities, convenient amenities, and a deep-rooted community feel. *RMS are taken from builder's plans and subject to change upon development*. Photos are from a very similar recent project of the builder.
Location
Province AB
County Calgary
Area Cal Zone Nw
Zoning R-C2
Direction E
Rooms
Other Rooms 1
Basement Finished, Full
Interior
Interior Features Built-in Features, Closet Organizers, Double Vanity, High Ceilings, Kitchen Island, Open Floorplan, Quartz Counters, Recessed Lighting, Storage, Walk-In Closet(s)
Heating Forced Air, Natural Gas
Cooling Rough-In
Flooring Carpet, Ceramic Tile, Hardwood
Fireplaces Number 1
Fireplaces Type Electric
Appliance Dishwasher, Gas Range, Microwave, Range Hood, Refrigerator
Laundry Laundry Room, Upper Level
Exterior
Parking Features Double Garage Detached
Garage Spaces 2.0
Garage Description Double Garage Detached
Fence Fenced
Community Features Park, Playground, Schools Nearby, Shopping Nearby, Sidewalks
Roof Type Asphalt Shingle
Porch Deck
Lot Frontage 23.75
Exposure E
Total Parking Spaces 2
Building
Lot Description Back Lane, Back Yard, Front Yard, Level, Rectangular Lot
Foundation Poured Concrete
Architectural Style 2 Storey, Side by Side
Level or Stories Two
Structure Type Cement Fiber Board
New Construction 1
Others
Restrictions None Known
Ownership Private
Read Less



