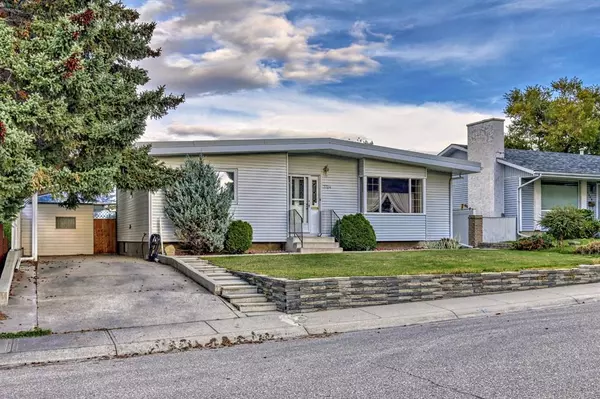For more information regarding the value of a property, please contact us for a free consultation.
7724 Hunterquay RD NW Calgary, AB T2K 4T8
Want to know what your home might be worth? Contact us for a FREE valuation!

Our team is ready to help you sell your home for the highest possible price ASAP
Key Details
Sold Price $515,000
Property Type Single Family Home
Sub Type Detached
Listing Status Sold
Purchase Type For Sale
Square Footage 1,015 sqft
Price per Sqft $507
Subdivision Huntington Hills
MLS® Listing ID A2085088
Sold Date 10/12/23
Style Bungalow
Bedrooms 4
Full Baths 2
Originating Board Calgary
Year Built 1971
Annual Tax Amount $2,845
Tax Year 2023
Lot Size 6,221 Sqft
Acres 0.14
Property Description
Charming 4 Bedroom Bungalow in Huntington Hills
Discover this well-maintained gem nestled on a peaceful street in the heart of Huntington Hills, just a stone's throw away from the serene North Hill Park. This inviting 1,000 square foot home offers comfortable living with 4 bedrooms and 2 bathrooms.
The spacious kitchen with high ceilings provides ample room for culinary creativity and can easily be expanded by removing the living room wall, allowing you to customize the space to your liking. The basement rec room also holds untapped potential, awaiting the touch of a renovator to transform it into your dream space.
What truly sets this property apart is the expansive lot size, featuring a sprawling backyard with a covered concrete patio. The existing carport serves its purpose but could make way for a double car garage in the backyard, leaving abundant space to relish outdoor activities and relaxation.
This home does have some upgrades, including a few newer windows and a high-efficiency furnace installed in 2018. It's ready for the discerning buyer to bring it into the modern era, with the potential for high ceiling contemporary styling.
Seize the opportunity to make this charming bungalow your own and create a cozy haven in this peaceful neighbourhood.
Location
Province AB
County Calgary
Area Cal Zone N
Zoning R-C1
Direction W
Rooms
Basement Finished, Full
Interior
Interior Features Vaulted Ceiling(s), Vinyl Windows
Heating Forced Air
Cooling None
Flooring Carpet, Linoleum, Wood
Appliance Microwave Hood Fan, Oven-Built-In, Refrigerator, Washer/Dryer, Window Coverings
Laundry In Basement
Exterior
Parking Features Attached Carport, Concrete Driveway, Front Drive
Carport Spaces 1
Garage Description Attached Carport, Concrete Driveway, Front Drive
Fence Fenced
Community Features Park, Playground, Sidewalks, Street Lights
Roof Type Tar/Gravel
Porch Awning(s), Rear Porch
Lot Frontage 56.33
Total Parking Spaces 3
Building
Lot Description Back Lane, Front Yard, Lawn, Interior Lot, Rectangular Lot
Foundation Poured Concrete
Architectural Style Bungalow
Level or Stories One
Structure Type Wood Frame
Others
Restrictions Encroachment
Tax ID 83083311
Ownership Private
Read Less



