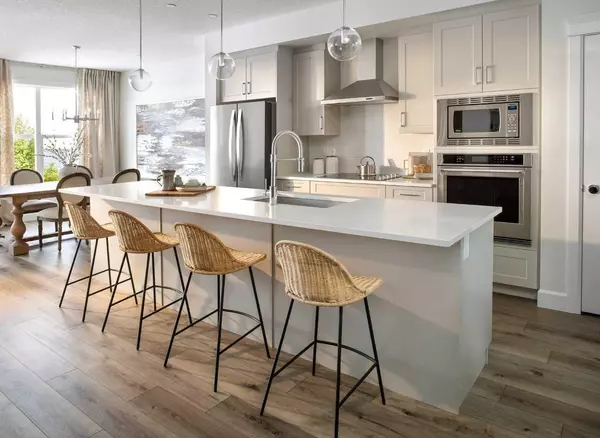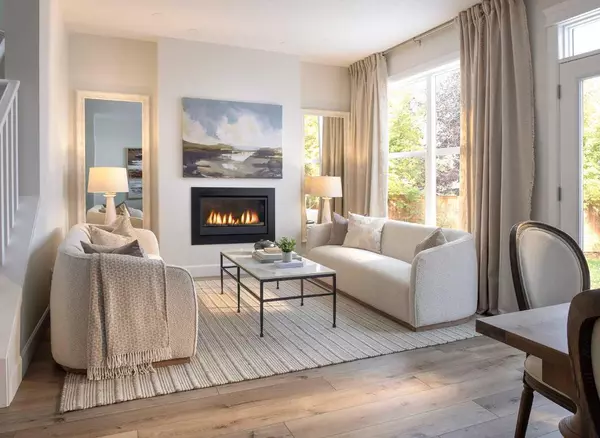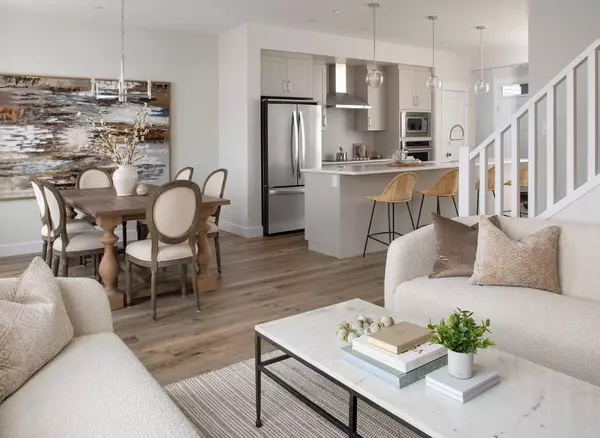For more information regarding the value of a property, please contact us for a free consultation.
137 Hotchkiss WAY SE Calgary, AB T3S0G2
Want to know what your home might be worth? Contact us for a FREE valuation!

Our team is ready to help you sell your home for the highest possible price ASAP
Key Details
Sold Price $745,000
Property Type Single Family Home
Sub Type Detached
Listing Status Sold
Purchase Type For Sale
Square Footage 2,195 sqft
Price per Sqft $339
Subdivision Hotchkiss
MLS® Listing ID A2061071
Sold Date 10/12/23
Style 2 Storey
Bedrooms 5
Full Baths 3
Half Baths 1
HOA Fees $16/ann
HOA Y/N 1
Originating Board Central Alberta
Year Built 2023
Lot Size 3,202 Sqft
Acres 0.07
Property Description
SHOWHOME LEASEBACK!! Introducing The Tilsa by Hopewell Residential—a remarkable property designed to enhance your lifestyle. This home offers an array of features perfect for modern living. The flex room provides a versatile space for reading, working, or playing—a blank canvas for your imagination. The kitchen boasts a quartz-topped island with upgraded appliances, including a built-in microwave and chimney hood fan, perfect for culinary enthusiasts. The primary bedroom is a tranquil retreat with large windows that flood the room with natural light, creating a serene ambiance. On chilly evenings, cozy up by the included gas fireplace, adding warmth and charm to your living space. With its five-bedroom layout, this home accommodates a growing or large family comfortably. Each family member will have their own space to relax and recharge. Convenience is key with the secondary entrance, providing easy access to the fully developed basement!! * Photos are representative*
Location
Province AB
County Calgary
Area Cal Zone Se
Zoning R-G
Direction NE
Rooms
Other Rooms 1
Basement Finished, Full
Interior
Interior Features Double Vanity, No Animal Home, No Smoking Home, Open Floorplan, Pantry, Separate Entrance, Stone Counters
Heating Forced Air
Cooling Central Air
Flooring Carpet, Ceramic Tile, Vinyl Plank
Fireplaces Number 1
Fireplaces Type Gas, Living Room
Appliance Dishwasher, Microwave Hood Fan, Range, Refrigerator
Laundry Laundry Room, Upper Level
Exterior
Parking Features Double Garage Attached
Garage Spaces 2.0
Garage Description Double Garage Attached
Fence None
Community Features Park, Playground, Schools Nearby, Shopping Nearby, Sidewalks, Street Lights
Amenities Available None
Roof Type Asphalt Shingle
Porch None
Lot Frontage 29.4
Total Parking Spaces 4
Building
Lot Description Back Lane, Back Yard, Level, Zero Lot Line
Foundation Poured Concrete
Architectural Style 2 Storey
Level or Stories Two
Structure Type Stone,Vinyl Siding,Wood Frame
New Construction 1
Others
Restrictions None Known
Ownership Private
Read Less
GET MORE INFORMATION




