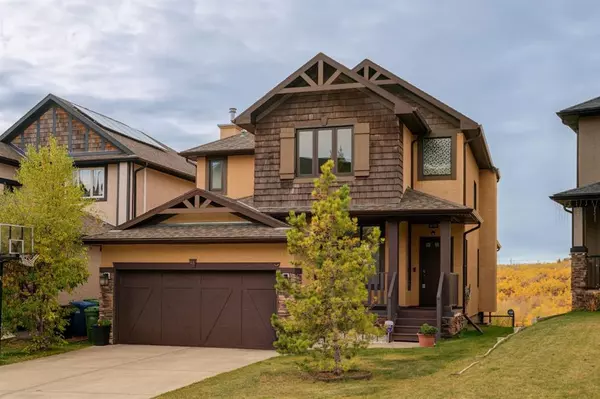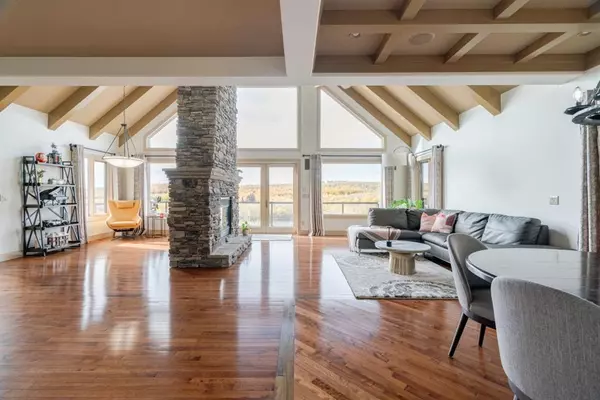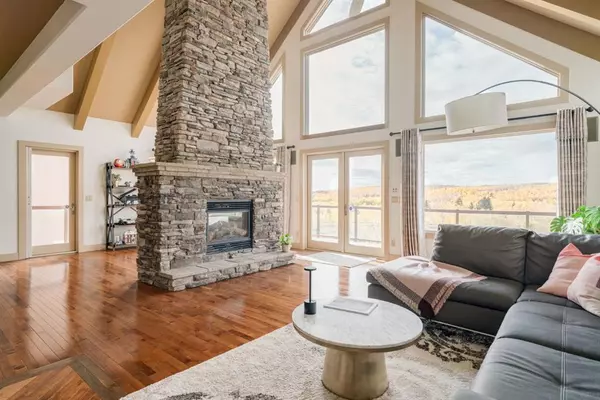For more information regarding the value of a property, please contact us for a free consultation.
21 Val Gardena VW SW Calgary, AB T3H 5X7
Want to know what your home might be worth? Contact us for a FREE valuation!

Our team is ready to help you sell your home for the highest possible price ASAP
Key Details
Sold Price $1,105,000
Property Type Single Family Home
Sub Type Detached
Listing Status Sold
Purchase Type For Sale
Square Footage 2,451 sqft
Price per Sqft $450
Subdivision Springbank Hill
MLS® Listing ID A2084939
Sold Date 10/12/23
Style 2 Storey
Bedrooms 5
Full Baths 3
Half Baths 1
Originating Board Calgary
Year Built 2005
Annual Tax Amount $6,453
Tax Year 2023
Lot Size 5,069 Sqft
Acres 0.12
Property Description
A VIEW LOCATION! Perched atop Val Gardena VIEW, at the crest of the hill, backing the pond, an expansive hillside of trembling aspen – PRIVATE & QUIET, a SERENE location! (Bring your camera, the fall colours are spectacular!) This home sits on a 5069 sq ft lot, offering a WARM & BRIGHT SW exposure, backing the pond. This fabulous 2 storey walk-out, measuring 3640 sq ft over three levels, with 3+2 beds and 3.5 baths presents a broad, open plan on the main, a towering wall of windows to harness the beautiful surroundings… INVITING! Many upgrades adorn this designer home, from soaring vaulted ceilings through the great room, a 2 storey, double sided stone fireplace, a large dining room with a coffered ceiling & the adjacent gourmet kitchen with stainless steel appliances (incl a gas range) and granite counters. There is also a private den/home office on the main. The upper loft area has built-ins for an "office with a view". Enjoy views from the east to the south from your master retreat and 5pc ensuite with granite counters. The walk-out level is fully finished with fireplace / built-ins, a breadth of windows which play to the pond, 2 additional beds and a full bath. Enjoy the outdoor patio area and let the peace & quiet take you away.
Location
Province AB
County Calgary
Area Cal Zone W
Zoning R-1N
Direction NE
Rooms
Other Rooms 1
Basement Finished, Walk-Out To Grade
Interior
Interior Features Beamed Ceilings, Breakfast Bar, Double Vanity, Granite Counters, High Ceilings, No Animal Home, No Smoking Home, Vaulted Ceiling(s), Walk-In Closet(s), Wired for Sound
Heating Forced Air
Cooling Central Air
Flooring Carpet, Ceramic Tile, Hardwood
Fireplaces Number 2
Fireplaces Type Gas
Appliance Central Air Conditioner, Dishwasher, Dryer, Garage Control(s), Garburator, Gas Stove, Microwave, Range Hood, Refrigerator, Washer, Window Coverings
Laundry Laundry Room, Main Level
Exterior
Parking Features Double Garage Attached
Garage Spaces 2.0
Garage Description Double Garage Attached
Fence Fenced
Community Features Park, Playground, Schools Nearby, Shopping Nearby, Walking/Bike Paths
Roof Type Asphalt Shingle
Porch Deck, Patio, Wrap Around
Lot Frontage 36.65
Total Parking Spaces 4
Building
Lot Description Backs on to Park/Green Space, Creek/River/Stream/Pond, Cul-De-Sac, Environmental Reserve, Greenbelt, No Neighbours Behind, Underground Sprinklers, Rectangular Lot, Wetlands
Foundation Poured Concrete
Architectural Style 2 Storey
Level or Stories Two
Structure Type Stone,Stucco,Wood Siding
Others
Restrictions None Known
Tax ID 83125954
Ownership Private
Read Less



