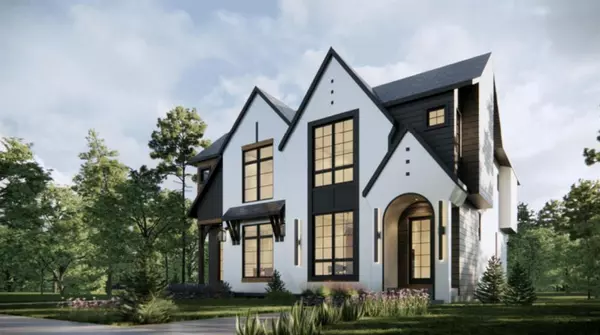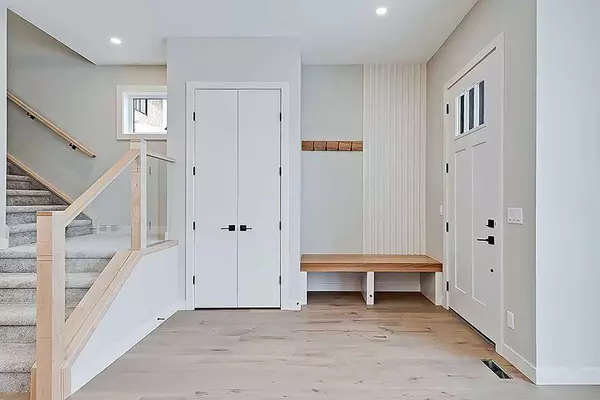For more information regarding the value of a property, please contact us for a free consultation.
7714 36 AVE NW Calgary, AB T3B 1V3
Want to know what your home might be worth? Contact us for a FREE valuation!

Our team is ready to help you sell your home for the highest possible price ASAP
Key Details
Sold Price $853,000
Property Type Single Family Home
Sub Type Semi Detached (Half Duplex)
Listing Status Sold
Purchase Type For Sale
Square Footage 1,829 sqft
Price per Sqft $466
Subdivision Bowness
MLS® Listing ID A2082991
Sold Date 10/12/23
Style 2 Storey,Side by Side
Bedrooms 5
Full Baths 3
Half Baths 1
Originating Board Calgary
Year Built 2023
Tax Year 2023
Lot Size 3,035 Sqft
Acres 0.07
Property Description
*BRAND NEW INFILL WITH LEGAL BASEMENT SUITE!* Become a homeowner and investor at the same time with this stunning new infill coming soon to Bowness. AFFORDABILITY never looked so good. Live in a vibrant and expanding neighbourhood, over two luxurious & spacious floors - and rent out the fully equipped 1 bed + den basement suite. You won't miss any extra basement space with over 1,800 square feet above grade in a perfectly thought out floor plan. The 10' CEILINGS throughout this floor enhance the openness and the designer finishes are both TIMELESS and current. The home is flooded with sunlight through huge SOUTH exposure windows and the oversized back living room gives sliding door access to your massive deck. Perfect for entertaining. The kitchen is the epitome of design with CUSTOM CABINETRY, a 13' island with eye-catching QUARTZ WATERFALL detail, and an additional coffee bar adjacent the island. The 2nd floor primary bedroom features a custom tray ceiling and with the huge walk in closet and ensuite, you'll never want to leave. With 2 more generous bedrooms, full bath, and laundry room, these 2 floors have everything you need & more, so go ahead and rent out the amazing legal basement suite! A huge bedroom with walk in closet, plus the den can easily function as a 2nd bedroom with a full egress window. It's rare to find such a large living space in a basement suite, but this feature ensures it is perfect for a young professional couple or even a family starting out. This is an IDEAL rental in a desirable location close to any and all outdoor activities - both within Bowness and out of the city. This location is walking & biking distance to amenities & schools and allows being part of a vibrant, connected community. *Measurements are from builder's plans. Photos are from a recently completed home by the same builder*
Location
Province AB
County Calgary
Area Cal Zone Nw
Zoning R-C2
Direction S
Rooms
Other Rooms 1
Basement Separate/Exterior Entry, Finished, Full, Suite
Interior
Interior Features Built-in Features, Closet Organizers, Double Vanity, High Ceilings, Kitchen Island, Open Floorplan, Quartz Counters, Recessed Lighting, Storage, Walk-In Closet(s)
Heating Forced Air, Natural Gas
Cooling Rough-In
Flooring Carpet, Ceramic Tile, Hardwood
Fireplaces Number 1
Fireplaces Type Electric
Appliance Dishwasher, Gas Range, Microwave, Range Hood, Refrigerator
Laundry Laundry Room, Upper Level
Exterior
Parking Features Double Garage Detached
Garage Spaces 2.0
Garage Description Double Garage Detached
Fence Fenced
Community Features Park, Playground, Schools Nearby, Shopping Nearby, Sidewalks
Roof Type Asphalt Shingle
Porch Deck
Lot Frontage 25.0
Exposure S
Total Parking Spaces 2
Building
Lot Description Back Lane, Back Yard, Front Yard, Level, Rectangular Lot
Foundation Poured Concrete
Architectural Style 2 Storey, Side by Side
Level or Stories Two
Structure Type Stucco
New Construction 1
Others
Restrictions None Known
Ownership Private
Read Less



