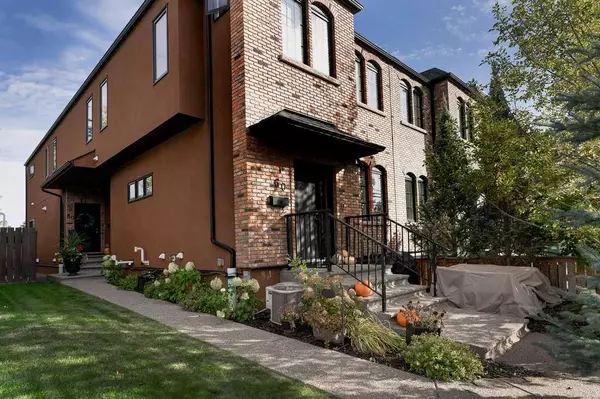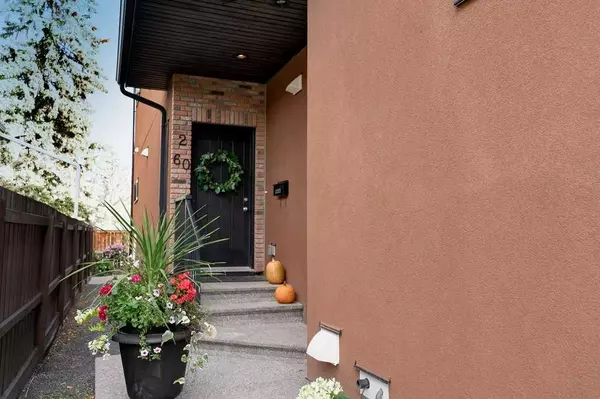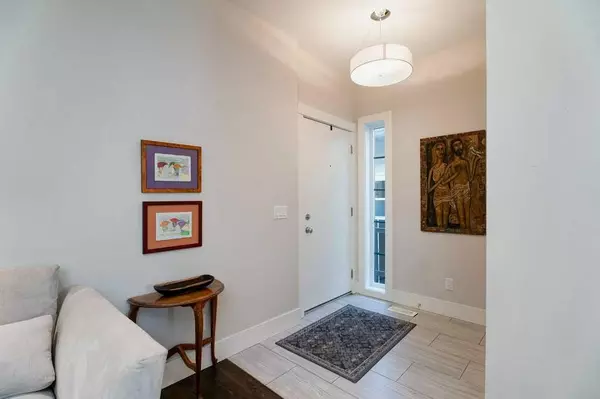For more information regarding the value of a property, please contact us for a free consultation.
60 34 AVE SW #2 Calgary, AB T2S2Z1
Want to know what your home might be worth? Contact us for a FREE valuation!

Our team is ready to help you sell your home for the highest possible price ASAP
Key Details
Sold Price $649,900
Property Type Townhouse
Sub Type Row/Townhouse
Listing Status Sold
Purchase Type For Sale
Square Footage 1,309 sqft
Price per Sqft $496
Subdivision Erlton
MLS® Listing ID A2084341
Sold Date 10/12/23
Style 2 Storey
Bedrooms 2
Full Baths 3
Half Baths 1
Condo Fees $369
Originating Board Calgary
Year Built 2014
Annual Tax Amount $3,959
Tax Year 2023
Property Description
Simple touch of Luxury nestled into this fine home. Walking distance to Mission area and Elbow River, LRT, and Stampede. Lots of handy restaurants, shops to peruse. 2 bedrooms up a Den/Bedroom down and 3.5 baths. 1900 sq ft of developed living space on all 3 levels. This home is a delight to view. Open the main side door and you will instantly be greeted with a warm open floor plan. Dining area to the right, a Beautiful Kitchen with long island in granite adorns the central area with modern Lighting fixtures over the Island. Floor to ceiling cabinetry, Quality appliance package in Stainless Steel including a Gas stove, 3 Door Fridge, Built-in Microwave and Dishwasher. Check out all the Photos and 360 tour on all 3 levels on your Realtor.ca app. Lastly the Great Room, all with High ceilings, upgraded hardwood floors, lots of windows. A special custom French, Garden patio door leads to the rear deck, that leads to the detached garage with one spot reserved for you. This is a Beautifully fully finished home with great lighting and open living space. Lovely layout. When you run upstairs you will see the 2 bedrooms a very large 5 piece Ensuite and 4 piece main bath. The owner converted the 3rd bedroom here into a huge Walkin closet. Jaunt downstairs its all finished. Big open Family or Rec Room, High ceiling again, Laundry area and a room that is currently a 3rd Bedroom for guests, but a den maybe more appropriate, as the Egress window does not function for a Bedroom. A full 4 piece Bath in the basement finishes off this lovely home. It's all here. Direct access onto the river walk and bike trails right out the back door and a view of the downtown skyline. The current owner at the time was able to upgrade the flooring on the main level and included hardwood floors in the master Bedroom, They enlarged the deck, added in a closet in the front hall, made the walk-in master closet, all at their expense. Is it time to Upgrade from your condo apartment or downsize your home into this great neighborhood in Calgary? Check out the magic in this home today!
Location
Province AB
County Calgary
Area Cal Zone Cc
Zoning M-CG d72
Direction N
Rooms
Basement Finished, Full
Interior
Interior Features No Animal Home, No Smoking Home, Open Floorplan
Heating Forced Air
Cooling None
Flooring Carpet, Hardwood, Tile
Appliance Dishwasher, Gas Stove, Refrigerator, Washer/Dryer, Window Coverings
Laundry In Basement
Exterior
Parking Features Single Garage Detached
Garage Spaces 1.0
Garage Description Single Garage Detached
Fence Fenced
Community Features None
Amenities Available None
Roof Type Asphalt
Porch Deck
Exposure N
Total Parking Spaces 1
Building
Lot Description Back Lane
Story 2
Foundation Poured Concrete
Architectural Style 2 Storey
Level or Stories Two
Structure Type Brick,Stucco,Wood Frame
Others
HOA Fee Include Insurance,Professional Management,Reserve Fund Contributions
Restrictions None Known
Ownership Private
Pets Allowed Yes
Read Less



