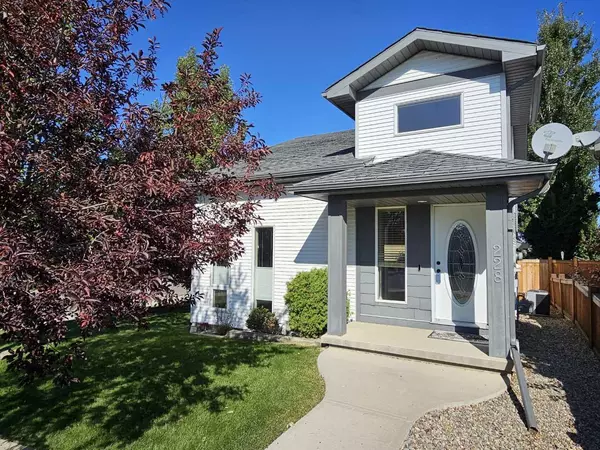For more information regarding the value of a property, please contact us for a free consultation.
228 Tartan CIR W Lethbridge, AB T1J 5B1
Want to know what your home might be worth? Contact us for a FREE valuation!

Our team is ready to help you sell your home for the highest possible price ASAP
Key Details
Sold Price $426,000
Property Type Single Family Home
Sub Type Detached
Listing Status Sold
Purchase Type For Sale
Square Footage 1,591 sqft
Price per Sqft $267
Subdivision West Highlands
MLS® Listing ID A2081848
Sold Date 10/13/23
Style 2 Storey
Bedrooms 4
Full Baths 3
Originating Board Lethbridge and District
Year Built 2007
Annual Tax Amount $3,822
Tax Year 2023
Lot Size 6,073 Sqft
Acres 0.14
Property Description
There's only one way to describe this home - custom through and through! Perfectly situated on a corner lot facing Tartan Park, this 2 storey is thoughtfully laid out with plenty of extra parking spots, a beautiful yard, wood burning stove and more. The main floor has a welcoming kitchen and dining area, living area that boasts tons of natural light, functional bedroom/office with 3 piece ensuite and access to your heated double garage! Upstairs has a great layout of 3 bedrooms, 4 piece bathroom and 3 piece ensuite! There's extras galore with AC, underground sprinklers, CCTV cameras, BBQ, 220 volt outlet in garage and HUGE shed! West Highlands is a family friendly community tucked into an easily accessible part of West Lethbridge with a great mix of parks, walking paths, shopping and even a lake!
Location
Province AB
County Lethbridge
Zoning R-SL
Direction S
Rooms
Other Rooms 1
Basement None
Interior
Interior Features Closet Organizers
Heating Forced Air, Natural Gas
Cooling Central Air
Flooring Carpet, Laminate, Tile
Fireplaces Number 1
Fireplaces Type Living Room, Wood Burning Stove
Appliance Central Air Conditioner, Dishwasher, Garage Control(s), Garburator, Microwave, Range Hood, Refrigerator, Stove(s), Washer/Dryer
Laundry Main Level
Exterior
Parking Features Alley Access, Double Garage Attached, Driveway, RV Access/Parking
Garage Spaces 2.0
Garage Description Alley Access, Double Garage Attached, Driveway, RV Access/Parking
Fence Fenced
Community Features Lake, Park, Playground, Shopping Nearby, Sidewalks, Street Lights, Walking/Bike Paths
Roof Type Asphalt Shingle
Porch Patio
Lot Frontage 49.0
Total Parking Spaces 5
Building
Lot Description Back Lane, Back Yard, Corner Lot, Front Yard, Landscaped, Underground Sprinklers
Foundation Poured Concrete
Architectural Style 2 Storey
Level or Stories Two
Structure Type Vinyl Siding,Wood Frame
Others
Restrictions None Known
Tax ID 83368487
Ownership Private
Read Less



