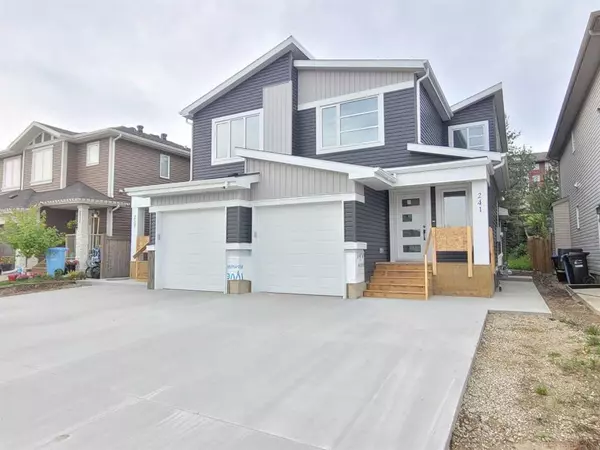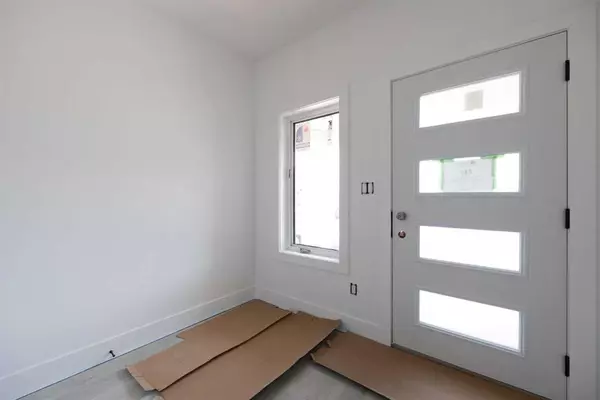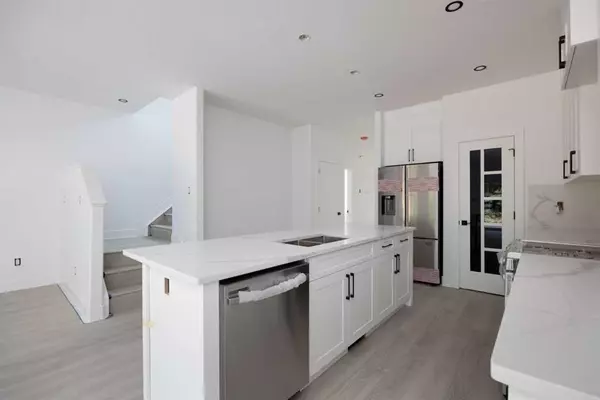For more information regarding the value of a property, please contact us for a free consultation.
241 Shalestone WAY Fort Mcmurray, AB T9K0T5
Want to know what your home might be worth? Contact us for a FREE valuation!

Our team is ready to help you sell your home for the highest possible price ASAP
Key Details
Sold Price $450,000
Property Type Single Family Home
Sub Type Semi Detached (Half Duplex)
Listing Status Sold
Purchase Type For Sale
Square Footage 1,582 sqft
Price per Sqft $284
Subdivision Stonecreek
MLS® Listing ID A2059321
Sold Date 10/13/23
Style 2 Storey,Up/Down
Bedrooms 3
Full Baths 2
Half Baths 1
Originating Board Fort McMurray
Year Built 2022
Annual Tax Amount $1,247
Tax Year 2023
Lot Size 4,066 Sqft
Acres 0.09
Property Description
Crystal Homes have done it again! Modern, bright, sophisticated and well-designed. This stunning 2-storey home is located in the vibrant sub-division of StoneCreek Landing with three bedrooms, two and a half bathrooms, 1729.56 sqft of finished living space and a front attached garage and concrete driveway. As you enter this new-built home, you are greeted with a large foyer and an airy feel. The main floor is finished with neutral-tone luxury vinyl plank flooring, beautiful white cabinets, and quartz counters with black fixtures, creating a beautiful modern look for your new home. The living room has an inset linear fireplace and an abundance of natural light. If prep space and storage are of the utmost importance, the island and pantry will impress! You have a large laundry room on the second level, three bedrooms and two full bathrooms. The primary suite will feel like an oasis each time you walk in with a large ensuite finished with dual vanity, a walk-in closet with custom built-ins and ample enough space for that king-size bed set. The exterior of this home cannot be overlooked, as the curb appeal is equally impressive. The geometrical shape, modern colour pallet, stone, broomed concrete driveway and treed backyard giving you that extra feel of privacy. Location is key as well. You are steps from Stone Creek Village, where you will find restaurants, shopping, yoga, and much more. You are also steps away from beautiful walking trails, public and site transportation and literally one minute from direct highway access. Key Notes: No Carpet, ten year Progressive Home Warranty, New Build, Local Builder!
Location
Province AB
County Wood Buffalo
Area Fm Northwest
Zoning R2
Direction E
Rooms
Other Rooms 1
Basement Separate/Exterior Entry, Full, Unfinished
Interior
Interior Features Double Vanity, Kitchen Island, Open Floorplan, Pantry, Quartz Counters, Separate Entrance, Vinyl Windows, Walk-In Closet(s)
Heating Electric, Fireplace(s), Forced Air, Natural Gas
Cooling None
Flooring Vinyl Plank
Fireplaces Number 1
Fireplaces Type Electric, Insert, Living Room
Appliance Dishwasher, Range Hood, Refrigerator, Stove(s), Washer/Dryer
Laundry Upper Level
Exterior
Parking Features Concrete Driveway, Garage Door Opener, Garage Faces Front, Insulated, Off Street, Single Garage Attached
Garage Spaces 1.0
Garage Description Concrete Driveway, Garage Door Opener, Garage Faces Front, Insulated, Off Street, Single Garage Attached
Fence Partial
Community Features Park, Playground, Schools Nearby, Shopping Nearby
Roof Type Asphalt Shingle
Porch Deck
Lot Frontage 24.94
Exposure W
Total Parking Spaces 2
Building
Lot Description Back Yard, Rectangular Lot, Treed
Foundation Poured Concrete
Architectural Style 2 Storey, Up/Down
Level or Stories Two
Structure Type Stone,Vinyl Siding
New Construction 1
Others
Restrictions None Known
Tax ID 83270132
Ownership Private
Read Less



