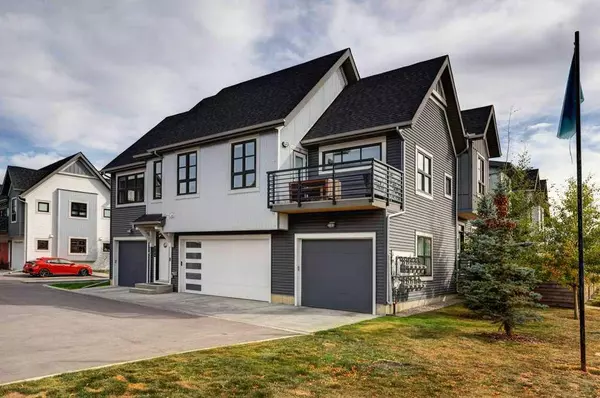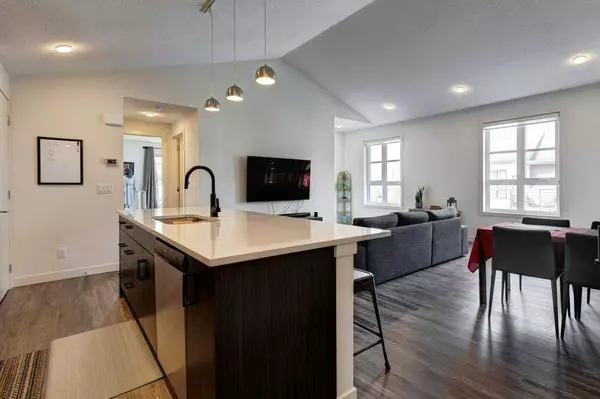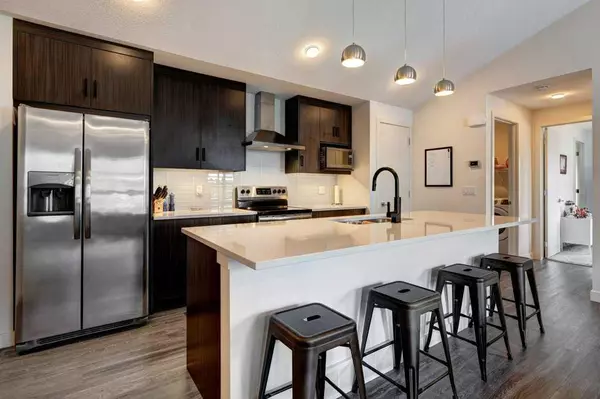For more information regarding the value of a property, please contact us for a free consultation.
100 Walgrove CT SE #5106 Calgary, AB T2X4N1
Want to know what your home might be worth? Contact us for a FREE valuation!

Our team is ready to help you sell your home for the highest possible price ASAP
Key Details
Sold Price $425,000
Property Type Townhouse
Sub Type Row/Townhouse
Listing Status Sold
Purchase Type For Sale
Square Footage 1,161 sqft
Price per Sqft $366
Subdivision Walden
MLS® Listing ID A2084068
Sold Date 10/13/23
Style 2 Storey
Bedrooms 2
Full Baths 2
Condo Fees $223
Originating Board Calgary
Year Built 2019
Annual Tax Amount $2,428
Tax Year 2023
Property Description
Fantastic opportunity to own this beautiful upgraded unit in the highly sought after Winston at Walden townhome complex. Enjoy the opportunity for single level living in this spacious 2 bedroom 2 bathroom unit with towering vaulted ceilings and plenty of natural from the southwest facing windows. The kitchen offers a massive center island with sleek quartz countertops and pendant lighting, glass subway tile backsplash, ample cabinetry and an upgraded stainless steel range hood. The kitchen overlooks a bright and open living space and eating area complete with stylish and durable LVP flooring. The main living area leads out onto the beautiful sunny sw facing balcony complete with natural gas bbq hookup. The master suite has plenty of room for your king sized bed with a large walk-in closet and master bathroom with dual vanities and large glass shower. The second bedroom has an equally large walk-in closet and is just steps aways from the main bathroom finished with quartz counters and bath/shower combo. The spacious laundry room is separate from the living space and is easy to keep clean and organized with handy wire shelving. The attached oversized double heated garage offers loads of space for storage while still having plenty of room to park 2 vehicles, even full sized trucks. This stunning home is located just steps away from schools, parks and transit as well as the popular Township Shopping Centre and the Gates of Walden. These spacious bungalow units are rare and do not come up often. Take a stroll through the virtual tour and book your in person showing today!
Location
Province AB
County Calgary
Area Cal Zone S
Zoning M-1 d85
Direction W
Rooms
Other Rooms 1
Basement None
Interior
Interior Features Breakfast Bar, Double Vanity, Kitchen Island, No Animal Home, Pantry, Stone Counters, Vaulted Ceiling(s), Walk-In Closet(s)
Heating Forced Air, Natural Gas
Cooling None
Flooring Ceramic Tile, Vinyl
Appliance Dishwasher, Dryer, Electric Stove, Garage Control(s), Microwave, Range Hood, Refrigerator, Tankless Water Heater, Washer, Window Coverings
Laundry In Unit, Laundry Room
Exterior
Parking Features Double Garage Attached, Garage Faces Front, Heated Garage
Garage Spaces 2.0
Garage Description Double Garage Attached, Garage Faces Front, Heated Garage
Fence None
Community Features Playground, Schools Nearby, Shopping Nearby
Amenities Available None
Roof Type Asphalt Shingle
Porch Deck
Exposure SW
Total Parking Spaces 2
Building
Lot Description Low Maintenance Landscape, Interior Lot
Foundation Poured Concrete
Architectural Style 2 Storey
Level or Stories Two
Structure Type Composite Siding,Metal Siding ,Wood Frame
Others
HOA Fee Include Amenities of HOA/Condo
Restrictions None Known
Tax ID 82898672
Ownership Private
Pets Allowed Restrictions, Cats OK, Dogs OK
Read Less



