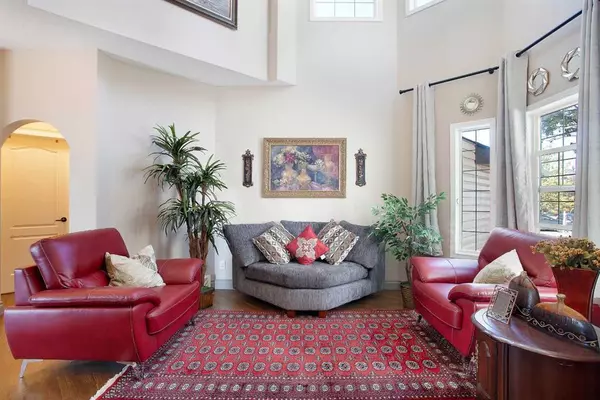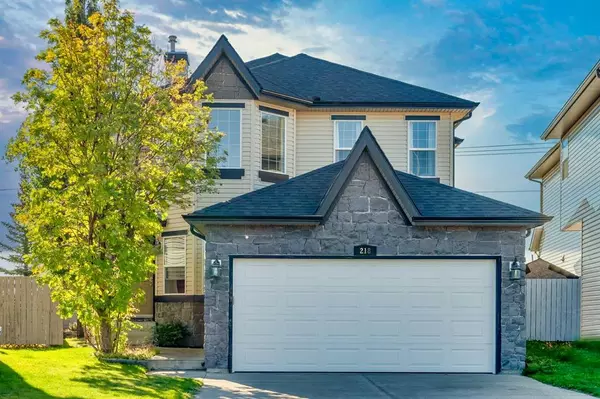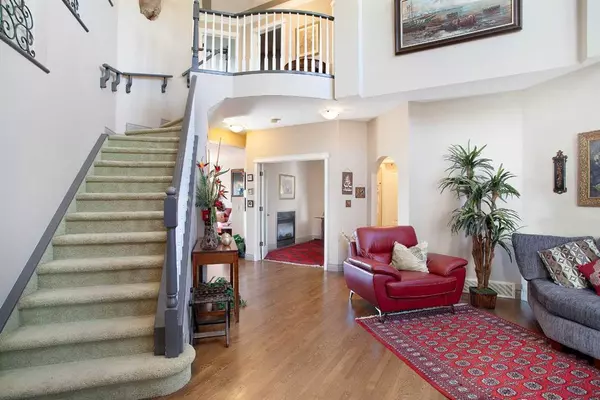For more information regarding the value of a property, please contact us for a free consultation.
218 Kincora Bay NW Calgary, AB T3R 1L5
Want to know what your home might be worth? Contact us for a FREE valuation!

Our team is ready to help you sell your home for the highest possible price ASAP
Key Details
Sold Price $745,000
Property Type Single Family Home
Sub Type Detached
Listing Status Sold
Purchase Type For Sale
Square Footage 2,166 sqft
Price per Sqft $343
Subdivision Kincora
MLS® Listing ID A2080384
Sold Date 10/13/23
Style 2 Storey
Bedrooms 5
Full Baths 3
Half Baths 1
HOA Fees $16/ann
HOA Y/N 1
Originating Board Calgary
Year Built 2003
Annual Tax Amount $4,242
Tax Year 2023
Lot Size 6,318 Sqft
Acres 0.15
Property Description
Welcome to your new home in a serene and family-friendly cul-de-sac! This spacious residence offers 5 bedrooms, plus a main floor den, providing versatility for your family's needs. With 3.5 bathrooms and a finished basement, there's room for everyone to enjoy their own space.
One of the standout features of this property is the massive private backyard, perfect for outdoor enthusiasts, gardening aficionados, or simply unwinding in your secluded oasis. Imagine hosting barbecues, family gatherings, or letting your pets roam freely in this expansive space.
Convenience is at your fingertips, as this home is strategically located near Stoney Trail, offering seamless commuting options. Additionally, you're just a stone's throw away from shopping, restaurants, and various amenities, making everyday life a breeze.
Recent upgrades include a brand-new roof installed in 2021, ensuring worry-free living and enhancing the property's curb appeal. With a welcoming layout, ample upgrades, and an unbeatable location, this house is ready to become your forever home. Schedule a viewing today and experience the comfort and tranquility this property has to offer.
Location
Province AB
County Calgary
Area Cal Zone N
Zoning R-1
Direction N
Rooms
Basement Finished, Full
Interior
Interior Features High Ceilings, Kitchen Island, Pantry, See Remarks, Soaking Tub
Heating Forced Air
Cooling Full
Flooring Carpet, Hardwood, Linoleum
Fireplaces Number 1
Fireplaces Type Double Sided, Gas
Appliance Dryer, Electric Stove, Refrigerator, Washer
Laundry Main Level
Exterior
Parking Features Double Garage Attached
Garage Spaces 2.0
Garage Description Double Garage Attached
Fence Fenced
Community Features Park, Playground, Schools Nearby, Shopping Nearby
Amenities Available Other
Roof Type Asphalt Shingle
Porch Patio
Lot Frontage 25.85
Total Parking Spaces 4
Building
Lot Description Back Yard, Few Trees
Foundation Poured Concrete
Architectural Style 2 Storey
Level or Stories Two
Structure Type Stone,Vinyl Siding,Wood Frame
Others
Restrictions Restrictive Covenant,Utility Right Of Way
Tax ID 82874287
Ownership Private
Read Less



