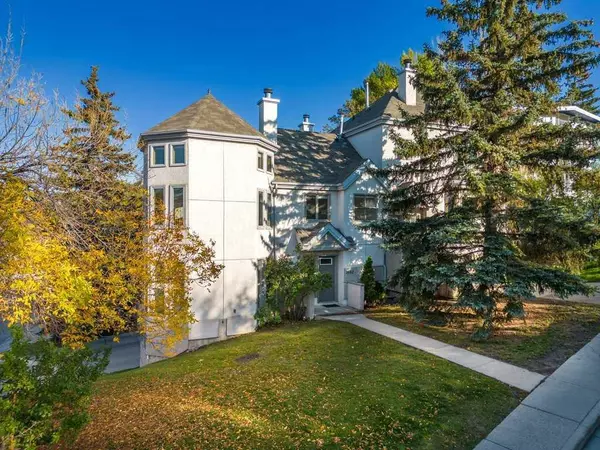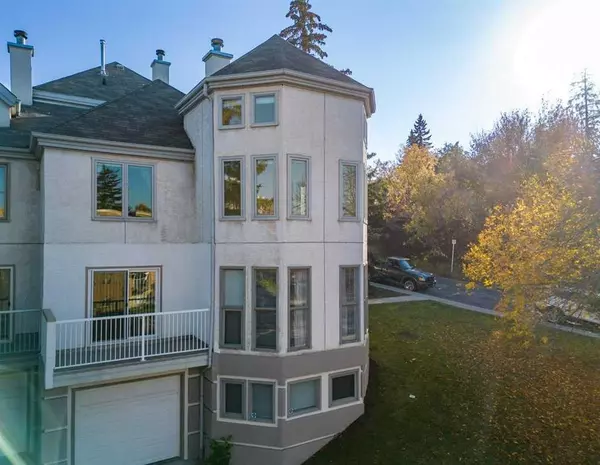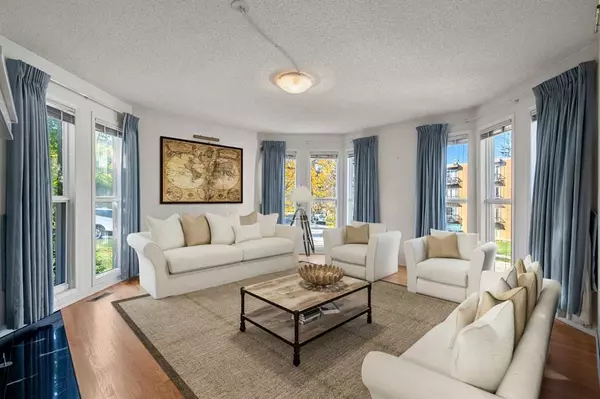For more information regarding the value of a property, please contact us for a free consultation.
1602 16 ST SW Calgary, AB T4B 3Z5
Want to know what your home might be worth? Contact us for a FREE valuation!

Our team is ready to help you sell your home for the highest possible price ASAP
Key Details
Sold Price $440,000
Property Type Townhouse
Sub Type Row/Townhouse
Listing Status Sold
Purchase Type For Sale
Square Footage 1,392 sqft
Price per Sqft $316
Subdivision Sunalta
MLS® Listing ID A2082459
Sold Date 10/13/23
Style 2 Storey
Bedrooms 2
Full Baths 1
Half Baths 1
Condo Fees $588
Originating Board Calgary
Year Built 1990
Annual Tax Amount $2,776
Tax Year 2023
Property Description
AMAZING LOCATION | CORNER 3 LEVEL UNIT | HARDWOOD UP AND DOWN | Your own CASTLE in the heart of Calgary - surrounded by trees, green space and parks. An incredible 3 LEVEL CORNER UNIT townhome in SCARBORO PARK - The WINDOWS ! THE TREES! THE HARDWOOD FLOORS! Natural light abounds with numerous windows throughout this home. Enjoy the VIEWS of the surrounding TREES and GREEN SPACE from every room. A spacious foyer with granite tile and overlooked by a lovely wood bannister stairwell. The spacious hexagon shaped living room, bordered by windows, boasts a WOOD BURNING GAS LIGHTER LOG FIREPLACE and GLEAMING HARDWOOD FLOORS. The kitchen is functional and bright with a breakfast bar overlooking the spacious dining area that leads to the front balcony. A built in hutch off the dining room, a well situated guest bath, and a large pantry closet off the kitchen finish this level. Follow the wood bannister railing and, HARDWOOD STAIRS to the bright upper level. Enjoy the views from your desk in the convenient west facing DEN/OFFICE SPACE. A massive main bathroom with large vanity, soaker tub and WALK-IN SHOWER. The CEILINGS in the HUGE HEXAGON SHAPED PRIMARY Bedroom are TWO STOREYS TALL with an abundance of PELLA WINDOWS. The second bedroom is spacious with HIS and HER CLOSETS. The FINISHED LOWER LEVEL is BRIGHT with more windows and plenty of space to be used as a recreation room, extra bedroom, gym or all three! Easy access to the laundry, storage & access to your ATTACHED GARAGE & DRIVEWAY. Newer FURNACE and HOT WATER TANK, newer WASHER and DRYER, newer PELLA windows, vinyl windows and sliding patio door. Enjoy plenty of GREEN SPACE and TREES on the grounds and across the street. Past the green space you'll find you'll find ROYAL SUNALTA PARK, the Calgary TENNIS CLUB and Courts, Playground, A Community Garden and the Scarboro Community Association. SUNALTA CTRAIN Station is a 10 MIN WALK away. So close to the pulse of 17th Ave but tucked away on the quiet corner of a short oneway side street and another with NO EXIT. There is just so much potential and so many options here - book your showing to experience it yourself today!
Location
Province AB
County Calgary
Area Cal Zone Cc
Zoning M-C2
Direction W
Rooms
Basement Finished, Full
Interior
Interior Features Bar, Breakfast Bar, Ceiling Fan(s), Central Vacuum, High Ceilings, Laminate Counters
Heating Forced Air, Natural Gas
Cooling None
Flooring Carpet, Hardwood, Linoleum
Fireplaces Number 1
Fireplaces Type Gas Log, Living Room, Wood Burning
Appliance Dishwasher, Dryer, Electric Stove, Microwave, Range Hood, Refrigerator, Washer, Window Coverings
Laundry Lower Level
Exterior
Parking Features Driveway, Garage Faces Side, Single Garage Attached
Garage Spaces 1.0
Garage Description Driveway, Garage Faces Side, Single Garage Attached
Fence None
Community Features Park, Playground, Schools Nearby, Shopping Nearby, Tennis Court(s), Walking/Bike Paths
Amenities Available None
Roof Type Asphalt Shingle
Porch Balcony(s)
Exposure NW
Total Parking Spaces 2
Building
Lot Description Corner Lot
Foundation Poured Concrete
Architectural Style 2 Storey
Level or Stories Two
Structure Type Stucco
Others
HOA Fee Include Common Area Maintenance,Insurance,Maintenance Grounds,Professional Management,Reserve Fund Contributions,Snow Removal
Restrictions None Known
Tax ID 82858746
Ownership Estate Trust
Pets Allowed Restrictions
Read Less



