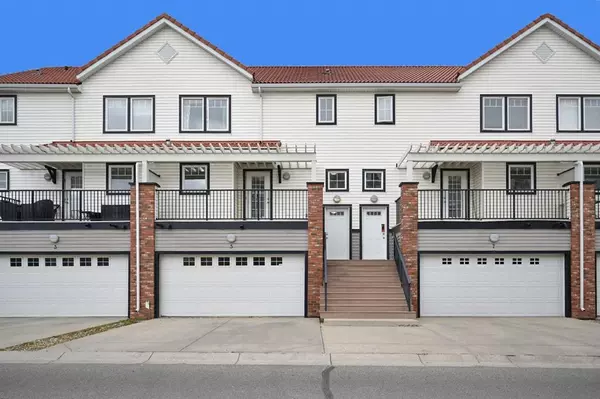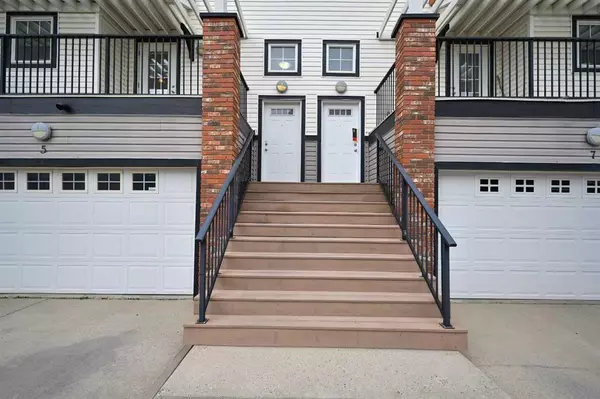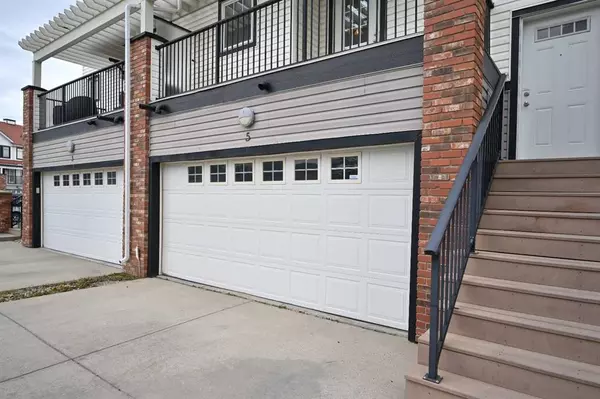For more information regarding the value of a property, please contact us for a free consultation.
5 Royal Oak PLZ NW Calgary, AB T3G 0B3
Want to know what your home might be worth? Contact us for a FREE valuation!

Our team is ready to help you sell your home for the highest possible price ASAP
Key Details
Sold Price $450,000
Property Type Townhouse
Sub Type Row/Townhouse
Listing Status Sold
Purchase Type For Sale
Square Footage 1,327 sqft
Price per Sqft $339
Subdivision Royal Oak
MLS® Listing ID A2084422
Sold Date 10/13/23
Style 4 Level Split
Bedrooms 2
Full Baths 2
Half Baths 1
Condo Fees $376
Originating Board Calgary
Year Built 2007
Annual Tax Amount $2,339
Tax Year 2023
Lot Size 1,839 Sqft
Acres 0.04
Property Description
Beautiful, well maintained townhouse situated in The Plaza at Royal Oak. This home has 2 decks, multiple windows that provide loads of sunlight and a double garage with tons of extra storage space. You'll love the open concept living room with soaring 13ft ceilings, gas fireplace and access to the rear deck which has a gas line for your BBQ. The kitchen is tastefully designed with the dining room close and access to your southwest facing deck where you can enjoy the sunlight for most of the day. Double master layout on the top floor, both with their own 4pc ensuite bathrooms. Basement is ready for your own personal touch if you require the additional space. Located close to all amenities and transit! Check out the virtual tour.
Location
Province AB
County Calgary
Area Cal Zone Nw
Zoning DC (pre 1P2007)
Direction SW
Rooms
Other Rooms 1
Basement Full, Unfinished
Interior
Interior Features Ceiling Fan(s), High Ceilings, Vinyl Windows
Heating Forced Air, Natural Gas
Cooling None
Flooring Carpet, Ceramic Tile, Hardwood, Linoleum
Fireplaces Number 1
Fireplaces Type Blower Fan, Gas, Living Room, Mantle
Appliance Dishwasher, Electric Cooktop, Microwave Hood Fan, Refrigerator, Washer/Dryer, Window Coverings
Laundry Upper Level
Exterior
Parking Features Double Garage Attached, Insulated
Garage Spaces 2.0
Garage Description Double Garage Attached, Insulated
Fence Partial
Community Features Schools Nearby, Shopping Nearby
Amenities Available Visitor Parking
Roof Type Clay Tile
Porch Deck
Lot Frontage 23.62
Exposure S
Total Parking Spaces 4
Building
Lot Description Lawn, Low Maintenance Landscape
Foundation Poured Concrete
Architectural Style 4 Level Split
Level or Stories 4 Level Split
Structure Type Brick,Vinyl Siding,Wood Frame
Others
HOA Fee Include Common Area Maintenance,Professional Management,Reserve Fund Contributions,Snow Removal
Restrictions Pet Restrictions or Board approval Required
Ownership Private
Pets Allowed Restrictions
Read Less



