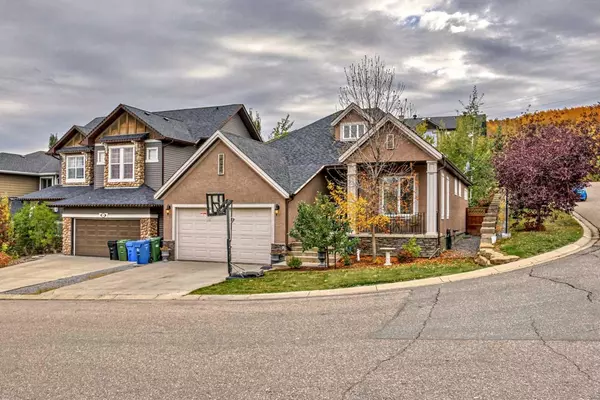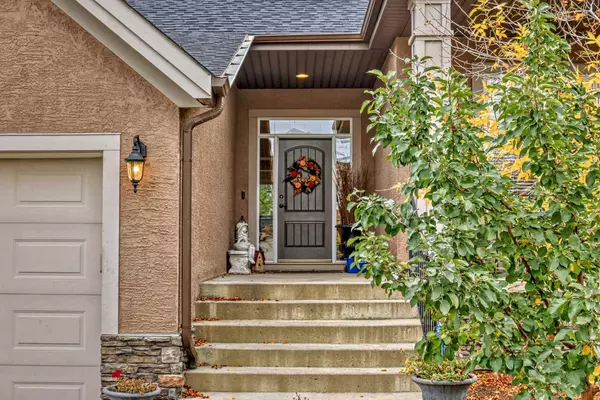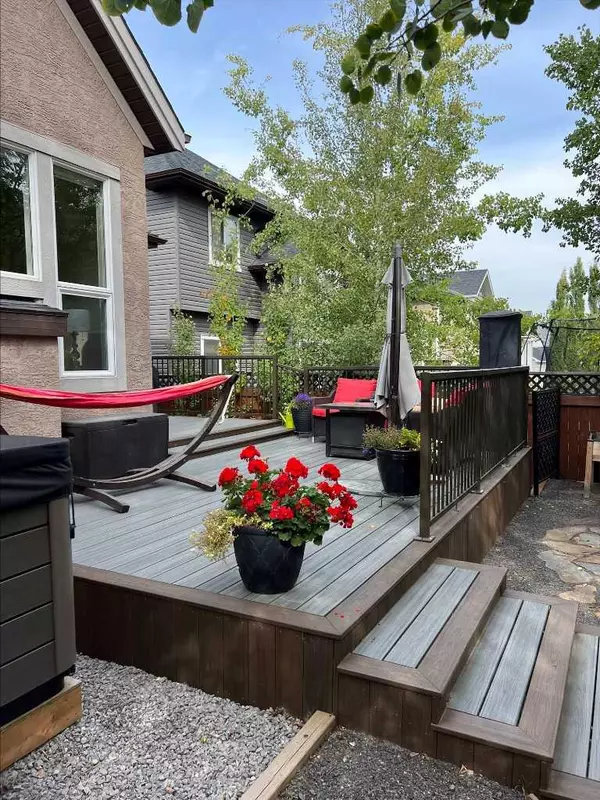For more information regarding the value of a property, please contact us for a free consultation.
146 Crestridge WAY SW Calgary, AB T3B 5Z2
Want to know what your home might be worth? Contact us for a FREE valuation!

Our team is ready to help you sell your home for the highest possible price ASAP
Key Details
Sold Price $812,500
Property Type Single Family Home
Sub Type Detached
Listing Status Sold
Purchase Type For Sale
Square Footage 1,783 sqft
Price per Sqft $455
Subdivision Crestmont
MLS® Listing ID A2083168
Sold Date 10/13/23
Style Bungalow
Bedrooms 4
Full Baths 3
HOA Fees $30/ann
HOA Y/N 1
Originating Board Calgary
Year Built 2005
Annual Tax Amount $5,135
Tax Year 2023
Lot Size 6,921 Sqft
Acres 0.16
Property Description
-Built better by ALBI- This sprawling, 4 bedroom (2+2), 3 full bath Bungalow, with double attached garage is on a PRIVATE, HEAVILY TREED CORNER LOT. Over 3300 ft2 of professional development. Totally open and bright main floor with vaulted entryway, 10' ceilings and TRAVERTINE NATURAL STONE FLOORS. Buyers will be impressed with the Island Kitchen, Cappuccino stained maple cabinetry, walk-in pantry, computer/tech station and spacious dining area with patio doors to the 2 level private deck. The stone tile, gas fireplace with mantle acts more like a centre piece in the living area -SURROUNDED ENTIRELY BY WINDOWS.- The large Primary bedroom has a 5pc ensuite with soaker tub, double vanity sinks, separate water closet and walk-in closet. There is a second bedroom/den on the main floor off the entryway and a 4 piece bath. Main floor mudroom/laundry room when you enter from the spacious double garage. Professionally finished basement is totally open as well with HARDWOOD FLOORS THROUGHOUT! The media room has built in sound, projector hook up, wet bar and wine room. 2 bedrooms, craftsroom/office and a 2nd, 4pc bath. TOTALLY PRIVATE BACK YARD has several mature trees, a firepit area, garden shed, large maintenance free TREX decking and space for a hot tub (roughed in electrical). This home is nestled in the quiet, back end of Crestmont. Close to Stoney Trail, the ringroad and the new shopping mall and Farmers Market. Young families will appreciate the Crestmont community association (kids pool, playground and clubhouse) -- easy access to the mountains! *** Don't forget to view our 3D TOUR!***
Location
Province AB
County Calgary
Area Cal Zone W
Zoning DC (pre 1P2007)
Direction W
Rooms
Other Rooms 1
Basement Finished, Full
Interior
Interior Features Bookcases, Built-in Features, Double Vanity, High Ceilings, Kitchen Island, No Smoking Home, Pantry, Soaking Tub, Vaulted Ceiling(s), Wet Bar
Heating Forced Air, Natural Gas
Cooling None
Flooring Carpet, Hardwood, Tile
Fireplaces Number 1
Fireplaces Type Gas, Great Room
Appliance Dishwasher, Garage Control(s), Gas Stove, Microwave, Oven, Range Hood, Refrigerator, Window Coverings
Laundry Laundry Room, Main Level
Exterior
Parking Features Double Garage Attached, Side By Side
Garage Spaces 2.0
Garage Description Double Garage Attached, Side By Side
Fence Fenced
Community Features Clubhouse, Park, Shopping Nearby, Sidewalks, Street Lights
Amenities Available Clubhouse, Park, Parking, Party Room, Picnic Area, Playground, Pool
Roof Type Asphalt Shingle
Porch Deck, Front Porch
Lot Frontage 53.58
Exposure W
Total Parking Spaces 4
Building
Lot Description Back Yard, City Lot, Close to Clubhouse, Corner Lot, Front Yard, Landscaped, Treed
Foundation Poured Concrete
Architectural Style Bungalow
Level or Stories One
Structure Type Stone,Stucco,Wood Frame
Others
Restrictions Restrictive Covenant,Utility Right Of Way
Tax ID 83213802
Ownership Private
Read Less



