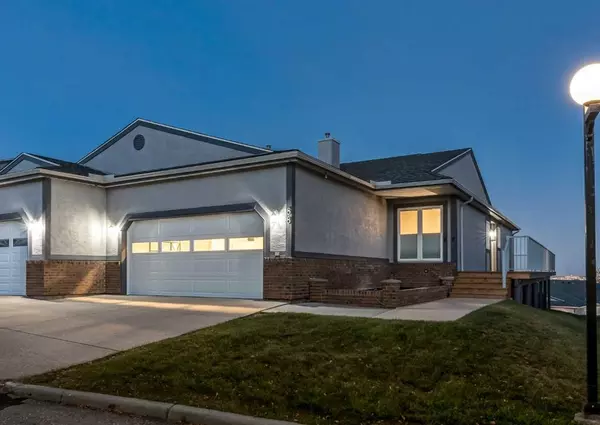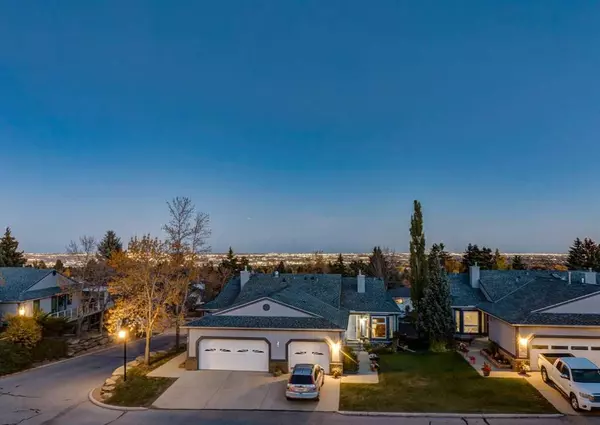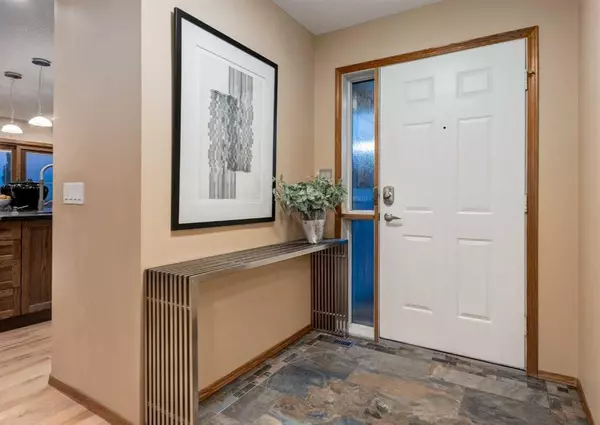For more information regarding the value of a property, please contact us for a free consultation.
88 Norquay HTS NW Calgary, AB T2K 6H4
Want to know what your home might be worth? Contact us for a FREE valuation!

Our team is ready to help you sell your home for the highest possible price ASAP
Key Details
Sold Price $660,000
Property Type Single Family Home
Sub Type Semi Detached (Half Duplex)
Listing Status Sold
Purchase Type For Sale
Square Footage 1,288 sqft
Price per Sqft $512
Subdivision North Haven
MLS® Listing ID A2086185
Sold Date 10/13/23
Style Bungalow,Side by Side
Bedrooms 3
Full Baths 3
Condo Fees $594
Originating Board Calgary
Year Built 1989
Annual Tax Amount $3,207
Tax Year 2023
Property Description
Properties in Norquay Heights rarely come on the market. Renovated units with unobstructed views to the East and South are especially rare. This bungalow style semi –detached is a special property from the large wrap around deck with East and South exposure to the walk out level with patio space. The main foyer opens to a great room with views to the East from the large windows and patio doors. Fully renovated, the kitchen offers a lovely space for family and friends to gather and prepare a meal. The custom Superior Kitchen features oak cabinets, leathered granite counters, island and breakfast bar. The cabinets are fitted with recycling bins, pull outs and soft close doors. Stainless appliances include a Frigidaire Professional series refrigerator/freezer, Samsung induction range and Kitchen Aid dishwasher and wine fridge. A wood burning fireplace is the focal point of the living room and the spacious dining room can easily seat a large gathering. Patio doors from the kitchen lead to the deck. This is a sunny space to enjoy the panoramic views over a meal or watch firework displays during Stampede. The primary bedroom has views of Nose Hill Park. This gracious room easily holds a king bed. Tastefully renovated three piece ensuite includes a glass enclosed shower with handy bench seating and granite counters. A second bedroom , four piece bath and laundry complete this floor. Maple hardwood runs throughout this level. Amazing natural light pours through the Pella windows and patio doors. Solar tubes were installed for additional light. The oversize double insulated and drywalled garage can be accessed from the main floor. The garage has plenty of storage and the floor has a custom epoxy finish. The lower walk out level is a fun entertaining space. The family room is huge and can easily hold a pool table and media seating. A gas stove keeps things cozy on chilly winter evenings. Guests will love the wet bar with handsome granite counters. The third bedroom and bath offer privacy for guests. This level offers lots of storage options as well as a craft room. Luxury vinyl plank flooring is a perfect low maintenance choice for this space. Other renovations include removal of all poly b, newer hot water tank, water softener, all new lighting and reverse osmosis. This 50+ complex has a club house for social gatherings and is a short walk to the Winter Club and Nose Hill Park. Thoughtfully renovated, this home will not disappoint!
Location
Province AB
County Calgary
Area Cal Zone N
Zoning M-CG d20
Direction NW
Rooms
Other Rooms 1
Basement Finished, Walk-Out To Grade
Interior
Interior Features Breakfast Bar, Ceiling Fan(s), Central Vacuum, Closet Organizers, Granite Counters, Kitchen Island, No Smoking Home, Open Floorplan, Recessed Lighting, Solar Tube(s), Storage, Vinyl Windows
Heating Fireplace(s), Forced Air
Cooling Central Air
Flooring Ceramic Tile, Hardwood, Vinyl Plank
Fireplaces Number 2
Fireplaces Type Gas, Wood Burning
Appliance Central Air Conditioner, Dishwasher, Dryer, Electric Stove, Freezer, Garage Control(s), Garburator, Microwave Hood Fan, Refrigerator, Washer, Water Softener, Window Coverings, Wine Refrigerator
Laundry Main Level, See Remarks
Exterior
Parking Features Double Garage Attached, Driveway, Garage Door Opener
Garage Spaces 2.0
Garage Description Double Garage Attached, Driveway, Garage Door Opener
Fence Fenced
Community Features Schools Nearby, Shopping Nearby, Sidewalks, Street Lights, Walking/Bike Paths
Amenities Available Clubhouse, Snow Removal, Trash, Visitor Parking
Roof Type Asphalt Shingle
Porch Deck, Patio, Wrap Around
Exposure NW
Total Parking Spaces 4
Building
Lot Description Back Yard, Close to Clubhouse, Few Trees, No Neighbours Behind, Rectangular Lot, Views
Foundation Poured Concrete
Architectural Style Bungalow, Side by Side
Level or Stories One
Structure Type Stucco,Wood Frame
Others
HOA Fee Include Amenities of HOA/Condo,Common Area Maintenance,Insurance,Maintenance Grounds,Professional Management,Reserve Fund Contributions,Sewer,Snow Removal,Trash,Water
Restrictions Pet Restrictions or Board approval Required,Restrictive Covenant,Utility Right Of Way
Tax ID 83135710
Ownership Private
Pets Allowed Cats OK, Dogs OK
Read Less



