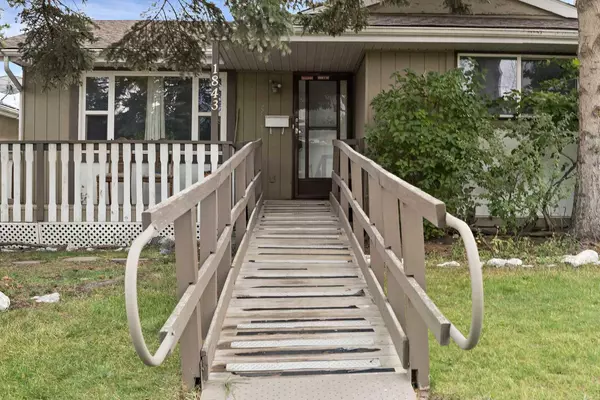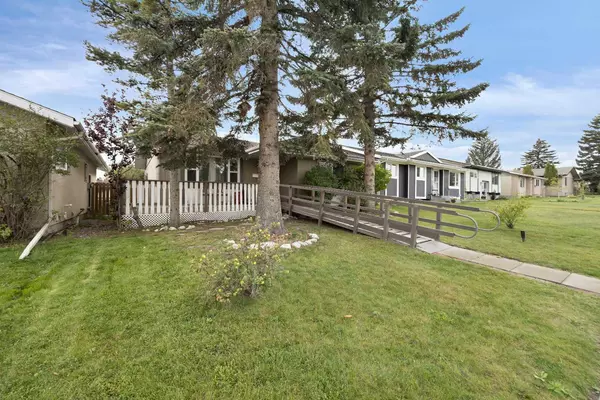For more information regarding the value of a property, please contact us for a free consultation.
1843 76 AVE SE Calgary, AB T2C 1P8
Want to know what your home might be worth? Contact us for a FREE valuation!

Our team is ready to help you sell your home for the highest possible price ASAP
Key Details
Sold Price $435,000
Property Type Single Family Home
Sub Type Detached
Listing Status Sold
Purchase Type For Sale
Square Footage 977 sqft
Price per Sqft $445
Subdivision Ogden
MLS® Listing ID A2081502
Sold Date 10/13/23
Style Bungalow
Bedrooms 3
Full Baths 2
Originating Board Calgary
Year Built 1975
Annual Tax Amount $2,707
Tax Year 2023
Lot Size 4,413 Sqft
Acres 0.1
Property Description
Welcome to 1843 - 76 Ave SE. Walking distance to tons of amenities; parks, schools, swimming pool, and skating rink/arena as well as great access to Glenmore Trail. This home has handicap access with a ramp as well as a chair lift down to the basement. Large front porch leads you into the home with a great open plan. Nice laminate flooring, spacious living room with an arched doorway leading to the kitchen and out to the sunroom! The main level is complete with 3 bedrooms and a 4 piece bath. The basement is finished with a large Rec. Room with wood burning stove, den area, laundry and a 3 piece ensuite off the den plus tons of storage! The backyard is peaceful with lots of mature trees, patio, a shed and a detached single garage with brand new Garage Door and Garage Door Opener. Parts of this property could use some updating, but don't miss this great opportunity! Furnace & Hot Water quite new. Roof also in great shape.
Location
Province AB
County Calgary
Area Cal Zone Se
Zoning R-C1
Direction N
Rooms
Other Rooms 1
Basement Finished, Full
Interior
Interior Features Ceiling Fan(s), Open Floorplan
Heating Forced Air, Natural Gas
Cooling None
Flooring Laminate, Linoleum
Fireplaces Number 1
Fireplaces Type Wood Burning Stove
Appliance Built-In Refrigerator, Electric Stove, Washer/Dryer
Laundry In Basement
Exterior
Parking Features Single Garage Detached
Garage Spaces 1.0
Garage Description Single Garage Detached
Fence Fenced
Community Features Park, Playground, Schools Nearby, Shopping Nearby, Sidewalks, Street Lights
Roof Type Asphalt Shingle
Accessibility Accessible Approach with Ramp, Customized Wheelchair Accessible
Porch Patio, Porch
Lot Frontage 42.06
Exposure N
Total Parking Spaces 1
Building
Lot Description Back Lane, Back Yard, Front Yard
Foundation Poured Concrete
Sewer Public Sewer
Water Public
Architectural Style Bungalow
Level or Stories One
Structure Type Stucco,Wood Frame,Wood Siding
Others
Restrictions None Known
Tax ID 83221560
Ownership Private
Read Less



