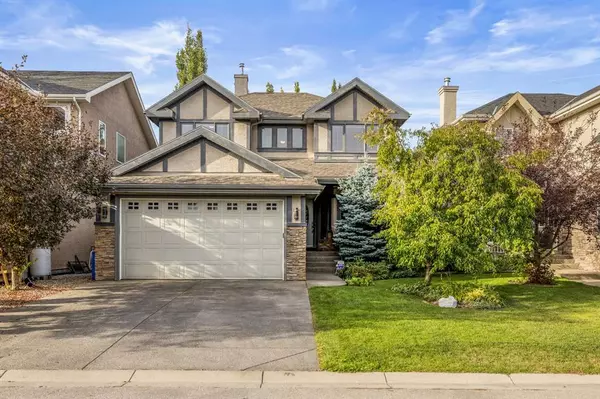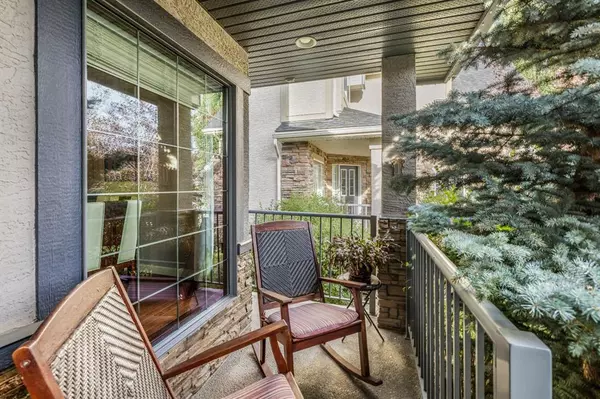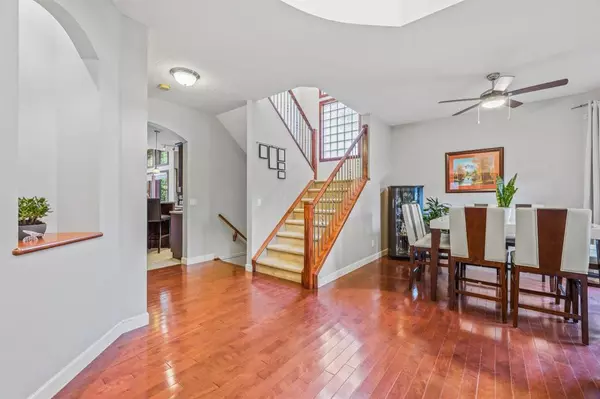For more information regarding the value of a property, please contact us for a free consultation.
36 Wentworth MNR SW Calgary, AB T3H 5K5
Want to know what your home might be worth? Contact us for a FREE valuation!

Our team is ready to help you sell your home for the highest possible price ASAP
Key Details
Sold Price $865,000
Property Type Single Family Home
Sub Type Detached
Listing Status Sold
Purchase Type For Sale
Square Footage 2,190 sqft
Price per Sqft $394
Subdivision West Springs
MLS® Listing ID A2079883
Sold Date 10/13/23
Style 2 Storey
Bedrooms 5
Full Baths 3
Half Baths 1
HOA Fees $20/ann
HOA Y/N 1
Originating Board Calgary
Year Built 2002
Annual Tax Amount $5,126
Tax Year 2023
Lot Size 4,628 Sqft
Acres 0.11
Property Description
Located on a quiet family friendly street in the desirable community of West Springs, this beautiful home offers over 3350 square feet of living space and is located walking distance to TWO community public schools (K-9) and the community Catholic school (K-9). The main floor offers a spacious family room with large windows over-looking your gorgeous backyard, a dining space, powder room, a massive office/flex space, a mudroom to access the two-car attached garage, and a dining nook with rear deck access. The gourmet kitchen features stainless steel appliances, a central island, large pantry and plenty of cupboard and counter space. Upstairs you will find a gorgeous primary bedroom complete with massive windows a walk-in closet, and a four-piece ensuite, two additional bedrooms and a four-piece bathroom. The lower-level features two additional bedrooms, a full bathroom, gas fireplace, a large rec room and ample of storage space. Enjoy your beautifully landscaped yard with a newly stained deck and year-round outdoor lighting tucked away in the soffits. Easy access to downtown, the mountains, parks, schools and shopping. Contact your favorite realtor today to schedule a private viewing of this stunning home.
Location
Province AB
County Calgary
Area Cal Zone W
Zoning R-1
Direction S
Rooms
Other Rooms 1
Basement Finished, Full
Interior
Interior Features Double Vanity, High Ceilings, Kitchen Island, Pantry, Storage, Walk-In Closet(s)
Heating Forced Air
Cooling None
Flooring Carpet, Hardwood
Fireplaces Number 2
Fireplaces Type Gas
Appliance Dishwasher, Electric Oven, Garage Control(s), Garburator, Microwave Hood Fan, Refrigerator, Washer/Dryer, Water Softener, Window Coverings
Laundry Laundry Room
Exterior
Parking Features Double Garage Attached
Garage Spaces 2.0
Garage Description Double Garage Attached
Fence Fenced
Community Features Park, Playground, Schools Nearby, Shopping Nearby, Street Lights, Tennis Court(s), Walking/Bike Paths
Amenities Available None
Roof Type Asphalt Shingle
Porch Deck, Front Porch
Lot Frontage 42.16
Total Parking Spaces 4
Building
Lot Description Back Yard, Fruit Trees/Shrub(s), Front Yard, Landscaped, Many Trees
Foundation Poured Concrete
Architectural Style 2 Storey
Level or Stories Two
Structure Type Stucco
Others
Restrictions Utility Right Of Way
Tax ID 83212771
Ownership Private
Read Less



