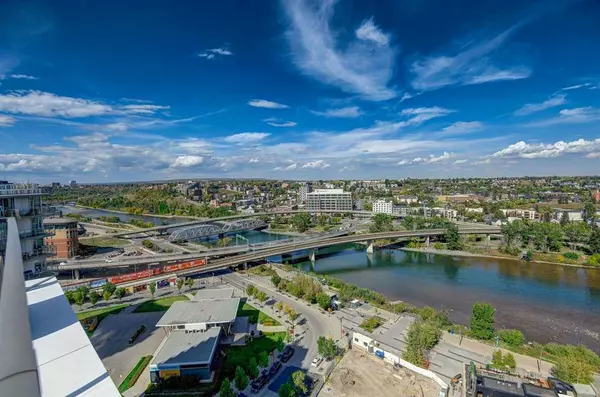For more information regarding the value of a property, please contact us for a free consultation.
550 Riverfront AVE SE #503 Calgary, AB T2G 1E5
Want to know what your home might be worth? Contact us for a FREE valuation!

Our team is ready to help you sell your home for the highest possible price ASAP
Key Details
Sold Price $350,000
Property Type Condo
Sub Type Apartment
Listing Status Sold
Purchase Type For Sale
Square Footage 695 sqft
Price per Sqft $503
Subdivision Downtown East Village
MLS® Listing ID A2079846
Sold Date 10/14/23
Style High-Rise (5+)
Bedrooms 2
Full Baths 2
Condo Fees $625/mo
Originating Board Calgary
Year Built 2015
Annual Tax Amount $1,902
Tax Year 2023
Property Description
Excellent Value in the "FIRST" Condo, Located in the East Village Urban Chic, Peak a boo River View, 2 Bedroom, stunning 3pc ensuite, shower w/10 mm glass, Stylish open plan, new Mocha/Grey laminate w/white kitchen cabinets, Island and quartz countertops, Stainless fridge, Integrated Dishwasher, Counter top stove, Built-in oven, Washer/Dryer in the suite, Neutral paint throughout, Master large enough for Queen size bed and nightstand w/walk in closet, 2nd Bedroom large enough for Double bed/Great office and 4pc bath, well-designed floor plan. Titled Parking underground + heated- P2#79, Extra Storage P205-#236. 24 hr Concierge service, Rooftop party room/bar, and 360-degree views from the wrap-around deck, (enough room for Social Distancing Parties) Exercise room, Yoga Studio, and Meeting space. Exceptional location Downtown, across the street from the boardwalk on the River, walking, bike riding, etc. close to New Coffee shops/great restaurants and pubs, New Central Library, Studio Bell, and Museum. Quick Possession!
Location
Province AB
County Calgary
Area Cal Zone Cc
Zoning CC-EMU
Direction E
Rooms
Other Rooms 1
Interior
Interior Features High Ceilings
Heating Boiler
Cooling Central Air
Flooring Laminate
Appliance Built-In Oven, Dishwasher, Electric Cooktop, Refrigerator, Washer/Dryer, Window Coverings
Laundry In Unit
Exterior
Parking Features Underground
Garage Description Underground
Community Features Clubhouse, Park, Shopping Nearby, Street Lights
Amenities Available Clubhouse, Elevator(s), Fitness Center, Party Room, Secured Parking, Storage
Roof Type Tar/Gravel
Porch Balcony(s)
Exposure SE
Total Parking Spaces 1
Building
Story 18
Foundation Poured Concrete
Architectural Style High-Rise (5+)
Level or Stories Single Level Unit
Structure Type Brick,Concrete,Stucco
Others
HOA Fee Include Amenities of HOA/Condo,Caretaker,Common Area Maintenance,Heat,Insurance,Maintenance Grounds,Professional Management,Reserve Fund Contributions,Security,Snow Removal,Trash,Water
Restrictions None Known
Ownership Private
Pets Allowed Restrictions, Cats OK, Dogs OK
Read Less



