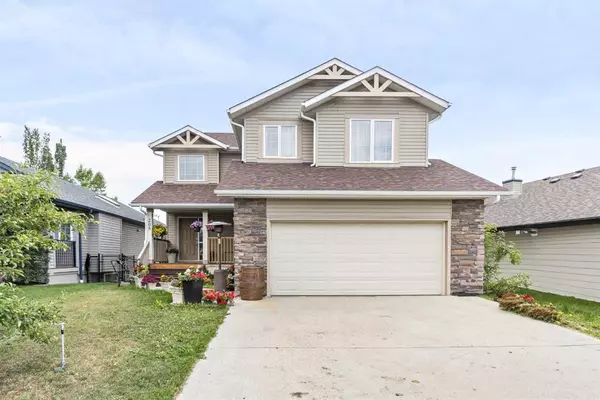For more information regarding the value of a property, please contact us for a free consultation.
205 West Creek SPGS Chestermere, AB T1X 1N7
Want to know what your home might be worth? Contact us for a FREE valuation!

Our team is ready to help you sell your home for the highest possible price ASAP
Key Details
Sold Price $670,000
Property Type Single Family Home
Sub Type Detached
Listing Status Sold
Purchase Type For Sale
Square Footage 2,118 sqft
Price per Sqft $316
Subdivision West Creek
MLS® Listing ID A2066869
Sold Date 10/15/23
Style 2 Storey
Bedrooms 3
Full Baths 3
Half Baths 1
Originating Board Calgary
Year Built 2007
Annual Tax Amount $3,827
Tax Year 2023
Lot Size 4,946 Sqft
Acres 0.11
Property Description
***OPEN HOUSE*** - September 2 & 3 from 12pm-2pm. Located on a quiet street and backing onto green space with a walkout/separate entrance, this two-storey with A/C has plenty of upgrades is a must see! Main floor highlights include hardwood floors, extended kitchen cabinetry with plenty of counter space and storage, large kitchen island, a dining nook area, large living room with a tile surround gas fireplace with wood mantle, a mudroom with laundry and a 2-piece powder room. Follow the wrought iron railing staircase to the second level offering a bonus room with vaulted ceilings, a common 4-piece bathroom and three large bedrooms including the master featuring a large walk-in closet and a private 5-piece ensuite with dual sinks, a corner tub and separate shower. The lower level is bright and spacious with plenty of windows and a walk-out to the backyard and presents a large rec room, a den/office, a 4-piece bathroom and plenty of storage. Enjoy the sunny days of summer on the deck accessible from the main floor or in the fully fenced and landscaped backyard. Located close to schools, shops, parks, playgrounds, and a short commute to Calgary. Book your viewing today!
Location
Province AB
County Chestermere
Zoning R-1
Direction W
Rooms
Other Rooms 1
Basement Finished, Full
Interior
Interior Features Built-in Features, Double Vanity, High Ceilings, Kitchen Island, Open Floorplan, Pantry, Storage
Heating Forced Air
Cooling Central Air
Flooring Carpet, Hardwood, Tile
Fireplaces Number 1
Fireplaces Type Gas
Appliance Dishwasher, Dryer, Electric Stove, Garage Control(s), Refrigerator, Washer
Laundry Main Level
Exterior
Parking Features Double Garage Attached
Garage Spaces 2.0
Garage Description Double Garage Attached
Fence Fenced
Community Features Park, Playground, Schools Nearby, Shopping Nearby, Sidewalks, Street Lights
Roof Type Asphalt Shingle
Porch Deck, Front Porch, Patio
Lot Frontage 44.98
Total Parking Spaces 4
Building
Lot Description Back Yard, Front Yard
Foundation Poured Concrete
Architectural Style 2 Storey
Level or Stories Two
Structure Type Stone,Vinyl Siding,Wood Frame
Others
Restrictions Utility Right Of Way
Tax ID 57313206
Ownership Private
Read Less
GET MORE INFORMATION




