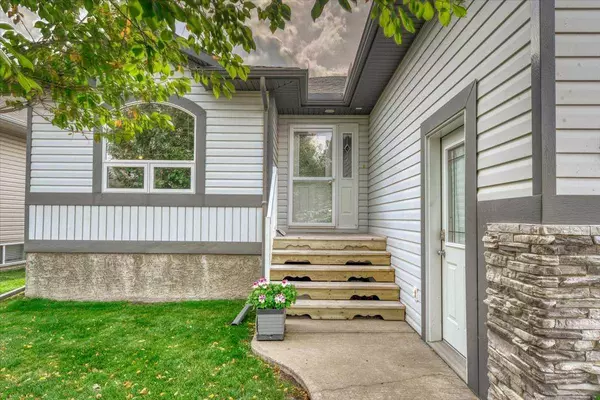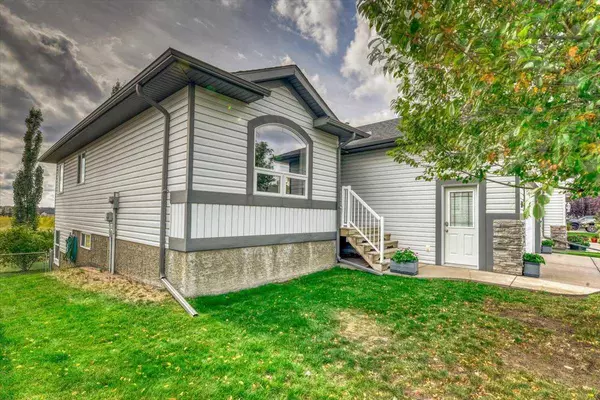For more information regarding the value of a property, please contact us for a free consultation.
133 Parklane DR Strathmore, AB T1P 1V8
Want to know what your home might be worth? Contact us for a FREE valuation!

Our team is ready to help you sell your home for the highest possible price ASAP
Key Details
Sold Price $570,000
Property Type Single Family Home
Sub Type Detached
Listing Status Sold
Purchase Type For Sale
Square Footage 1,328 sqft
Price per Sqft $429
Subdivision Aspen Creek
MLS® Listing ID A2082482
Sold Date 10/16/23
Style Bungalow
Bedrooms 3
Full Baths 3
Originating Board Calgary
Year Built 2003
Annual Tax Amount $3,330
Tax Year 2023
Lot Size 5,489 Sqft
Acres 0.13
Property Description
Impeccably Maintained Walk-Out Bungalow Backing onto Greenspace. Nestled in one of Strathmore's more established neighbourhoods, enjoy the convenience of being close to schools, shopping, walking paths and downtown. Spacious living with 1328 sq ft on the main floor, this home boasts an open floor plan with vaulted ceilings, beautiful kitchen with movable island and maple cabinets, dining room, cozy living room with gas fireplace, master bedroom with ensuite, guest bedroom, bathroom, large office and laundry. Downstairs, discover a modern and trendy basement featuring exposed beams, barn doors, luxury vinyl plank and in floor heating. The newly finished basement is an entertainers dream with a large TV room, separate games room, bedroom, bathroom and storage. Outside is a fully fenced yard with beautiful landscaping, mature trees, gas BBQ hookup and a large shed for storage. The backyard is a quiet oasis backing onto greenspace with two semi-private decks, the upper deck provides convenient staircase access to the backyard as well as direct access to the master bedroom. Out front there is incredible curb appeal with landscaping, a double attached garage and additional driveway parking. The roof and eavestroughs were replaced in 2018. This one-owner home has been lovingly maintained and is ready for new owners to move in and enjoy.
Location
Province AB
County Wheatland County
Zoning R1
Direction N
Rooms
Basement Finished, Full
Interior
Interior Features Ceiling Fan(s), Kitchen Island, Laminate Counters, Open Floorplan, Pantry, Storage, Vaulted Ceiling(s), Walk-In Closet(s)
Heating In Floor, Forced Air, Humidity Control
Cooling None
Flooring Carpet, Ceramic Tile, Linoleum, Vinyl Plank
Fireplaces Number 1
Fireplaces Type Gas, Living Room, Stone
Appliance Dishwasher, Electric Stove, Microwave, Refrigerator, Washer/Dryer, Window Coverings
Laundry Main Level
Exterior
Parking Features Double Garage Attached
Garage Spaces 2.0
Garage Description Double Garage Attached
Fence Fenced
Community Features Park, Playground, Schools Nearby, Shopping Nearby, Sidewalks, Street Lights, Walking/Bike Paths
Roof Type Asphalt Shingle
Porch Deck
Lot Frontage 49.22
Total Parking Spaces 4
Building
Lot Description Back Yard, Backs on to Park/Green Space, Few Trees, Front Yard, Lawn, No Neighbours Behind, Landscaped, Street Lighting
Foundation Poured Concrete
Architectural Style Bungalow
Level or Stories One
Structure Type Brick,Vinyl Siding,Wood Frame
Others
Restrictions Utility Right Of Way
Tax ID 84796266
Ownership Private
Read Less



