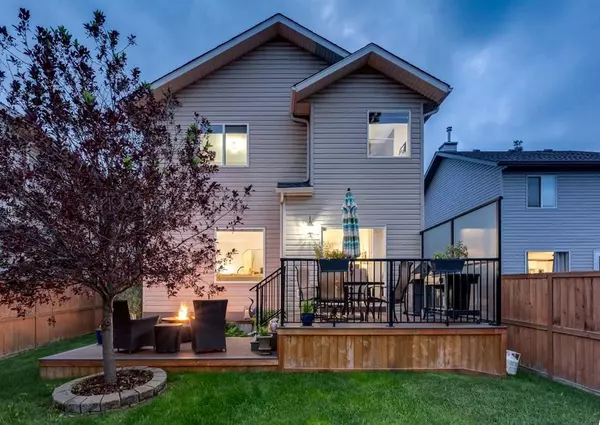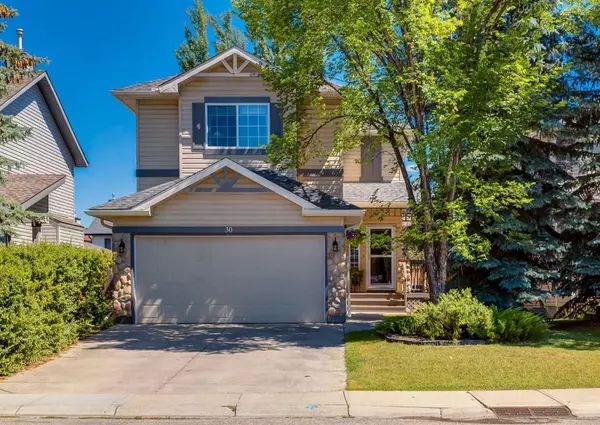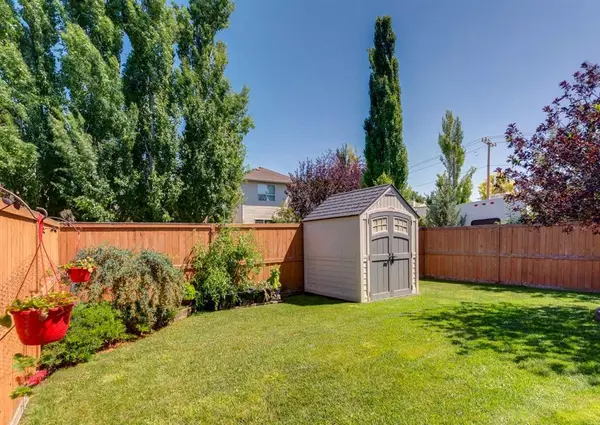For more information regarding the value of a property, please contact us for a free consultation.
30 Chapalina WAY SE Calgary, AB T2X3P1
Want to know what your home might be worth? Contact us for a FREE valuation!

Our team is ready to help you sell your home for the highest possible price ASAP
Key Details
Sold Price $677,000
Property Type Single Family Home
Sub Type Detached
Listing Status Sold
Purchase Type For Sale
Square Footage 1,791 sqft
Price per Sqft $378
Subdivision Chaparral
MLS® Listing ID A2069543
Sold Date 10/16/23
Style 2 Storey
Bedrooms 3
Full Baths 3
Half Baths 1
HOA Fees $30/ann
HOA Y/N 1
Originating Board Calgary
Year Built 2000
Annual Tax Amount $3,469
Tax Year 2023
Lot Size 4,230 Sqft
Acres 0.1
Property Description
Welcome to 30 Chapalina Way SE! This RENOVATED 3-bedroom, 3.5-bathroom house is now available to you and your family. Nestled in a family-friendly area, this property offers comfort, style, and convenience all in one. Step inside and be mesmerized by the stunning newly renovated kitchen. Modern stainless-steel appliances, ample storage space, and sleek QUARTZ COUNTERTOPS, this kitchen is a chef's dream come true. Whether you're cooking up a gourmet meal or simply grabbing a quick bite, this kitchen will be your culinary haven. Step out of the kitchen onto your TREX deck to enjoy a private meal outside. The spacious bedrooms provide the perfect retreat for relaxation after a long day. Each room boasts its own unique charm and offers plenty of space to unwind and recharge. The 3.5 bathrooms ensure that everyone has their own private oasis. Located in a vibrant neighborhood, this property offers easy access to a wide range of amenities. Enjoy the convenience of nearby shopping centers, restaurants, and entertainment options. If you're an outdoor enthusiast, you'll love the added bonus of lake access just moments away. Don't miss out on the opportunity to make this house your home. Contact us today to schedule a viewing and see all the wonderful features that 30 Chapalina Way SE has to offer.
Location
Province AB
County Calgary
Area Cal Zone S
Zoning R-1
Direction W
Rooms
Other Rooms 1
Basement Finished, Full
Interior
Interior Features Built-in Features, Central Vacuum, Chandelier, Kitchen Island, No Smoking Home, Open Floorplan, Pantry, Quartz Counters, Recessed Lighting, Soaking Tub, Storage, Walk-In Closet(s)
Heating Fireplace(s), Forced Air
Cooling None
Flooring Carpet, Hardwood, Tile
Fireplaces Number 2
Fireplaces Type Electric, Gas
Appliance Bar Fridge, Dishwasher, Freezer, Garage Control(s), Microwave, Microwave Hood Fan, Oven, Refrigerator, Washer/Dryer
Laundry In Hall
Exterior
Parking Features Double Garage Attached
Garage Spaces 2.0
Garage Description Double Garage Attached
Fence Fenced
Community Features Clubhouse, Fishing, Lake, Playground, Schools Nearby, Shopping Nearby, Sidewalks, Street Lights, Tennis Court(s), Walking/Bike Paths
Amenities Available Beach Access, Clubhouse, Game Court Interior, Picnic Area, Playground, Racquet Courts
Roof Type Asphalt Shingle
Porch Front Porch, Patio
Lot Frontage 12.9
Total Parking Spaces 4
Building
Lot Description Back Yard, Fruit Trees/Shrub(s), Few Trees, Front Yard, Garden
Foundation Poured Concrete
Architectural Style 2 Storey
Level or Stories Two
Structure Type Stone,Vinyl Siding,Wood Frame
Others
Restrictions None Known
Tax ID 82796358
Ownership Private
Read Less



