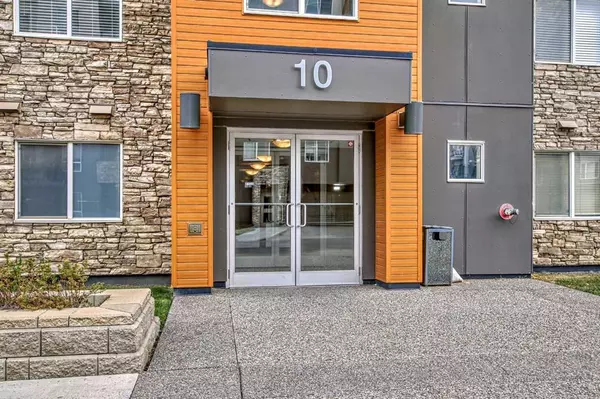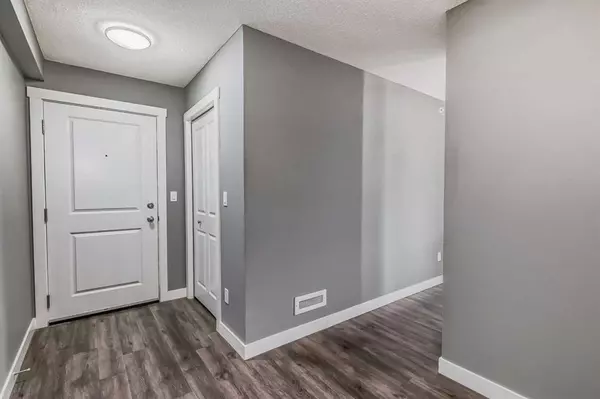For more information regarding the value of a property, please contact us for a free consultation.
10 Kincora Glen PARK NW #516 Calgary, AB T3R 1K1
Want to know what your home might be worth? Contact us for a FREE valuation!

Our team is ready to help you sell your home for the highest possible price ASAP
Key Details
Sold Price $347,900
Property Type Condo
Sub Type Apartment
Listing Status Sold
Purchase Type For Sale
Square Footage 877 sqft
Price per Sqft $396
Subdivision Kincora
MLS® Listing ID A2085333
Sold Date 10/16/23
Style High-Rise (5+)
Bedrooms 2
Full Baths 2
Condo Fees $465/mo
HOA Fees $465/mo
HOA Y/N 1
Originating Board Calgary
Year Built 2016
Annual Tax Amount $1,695
Tax Year 2023
Property Description
Welcome to this Beautiful 2 Bedroom 2 Bathroom Corner Unit on the 5th floor in the Heart of Kincora. This open floor plan lets you enjoy the spectacular 180 degree views with only 1 common wall. There are beautiful granite countertops throughout the unit. An abundance of natural light brightens up the whole living space. BBQ on your outdoor balcony or take your friends & family up to the Rooftop Terrace and enjoy the views. This condo has an office/den area when you first walk in which is separated from the kitchen, bedroom & living areas. Enjoy the convince of your own In-suite stacking washer & dryer. This Condo comes with a Titled Storage Space & 1 Titled Underground Parking Stall and lots of outside visitor parking. Close to Shopping, Restaurants, Schools, & the Airport with easy access to both the Deerfoot & Stoney Trails. Call today to book a showing, you won't be disappointed! THIS CONDO IS MOVE IN READY!
Location
Province AB
County Calgary
Area Cal Zone N
Zoning M-2 d200
Direction W
Rooms
Other Rooms 1
Interior
Interior Features Granite Counters, Open Floorplan
Heating Baseboard
Cooling None
Flooring Carpet, Vinyl Plank
Appliance Dishwasher, Electric Stove, Garburator, Microwave, Washer/Dryer Stacked, Window Coverings
Laundry In Unit
Exterior
Parking Features Stall, Titled, Underground
Garage Description Stall, Titled, Underground
Community Features Golf, Playground, Schools Nearby, Shopping Nearby, Street Lights
Amenities Available None
Porch Patio
Exposure S,W
Total Parking Spaces 1
Building
Story 6
Architectural Style High-Rise (5+)
Level or Stories Single Level Unit
Structure Type Composite Siding,Concrete
Others
HOA Fee Include Common Area Maintenance,Heat,Insurance,Professional Management,Reserve Fund Contributions,Sewer,Snow Removal,Water
Restrictions Pet Restrictions or Board approval Required
Tax ID 82766497
Ownership Private
Pets Allowed Restrictions
Read Less



