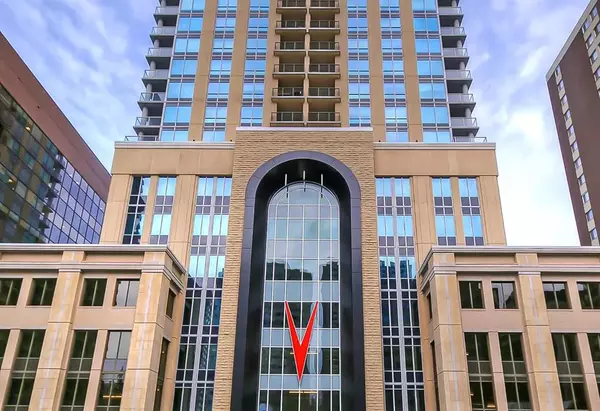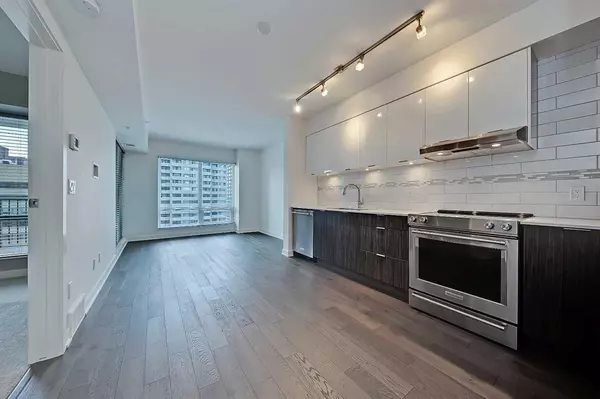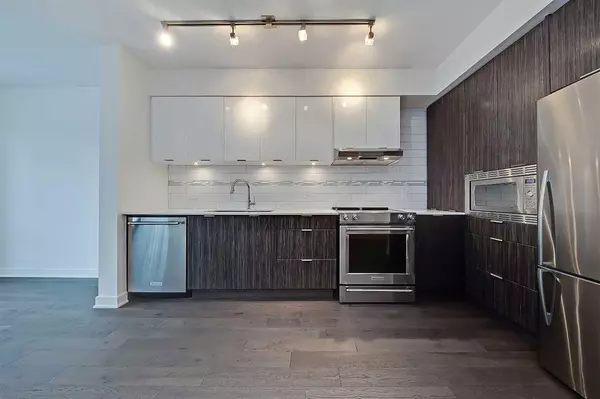For more information regarding the value of a property, please contact us for a free consultation.
930 6 AVE SW #3307 Calgary, AB T2P 1J3
Want to know what your home might be worth? Contact us for a FREE valuation!

Our team is ready to help you sell your home for the highest possible price ASAP
Key Details
Sold Price $365,000
Property Type Condo
Sub Type Apartment
Listing Status Sold
Purchase Type For Sale
Square Footage 566 sqft
Price per Sqft $644
Subdivision Downtown Commercial Core
MLS® Listing ID A2084028
Sold Date 10/17/23
Style High-Rise (5+)
Bedrooms 1
Full Baths 1
Condo Fees $386/mo
Originating Board Calgary
Year Built 2017
Annual Tax Amount $1,876
Tax Year 2023
Property Description
South-facing condo in Vogue by LaCaille, a newer premium West-End building, moments to the LRT, river paths, downtown core, shops, services & dining. This sunny 1-bed unit high-up on the 33rd floor showcases high-end finishes like contemporary cabinetry, quartz counters, subway tiled backsplash, & stainless steel appliances, including a built-in microwave & Fisher Paykal French door fridge. An open concept plan boasts elevated ceilings, engineered hardwood floors, floor-to-ceiling windows, and an large balcony w/ gas hookup. Master includes a huge walkthrough closet and cheater access to the 4-pc bath with quartz counters and tiled tub/shower. In-suite laundry, titled indoor parking, & extra storage locker included. Vogue amenities include central A/C, full-time concierge, elegant lobby, and 36th floor Sky Lounge with gym, studio space, meeting room, social room & rooftop terraces. Low condo fees include heat, water, sewer, professional management & more. Photos are from a similar unit with the same floorplan.
Location
Province AB
County Calgary
Area Cal Zone Cc
Zoning CR20-C20/R20
Direction S
Rooms
Basement None
Interior
Interior Features High Ceilings, Open Floorplan
Heating Fan Coil
Cooling Central Air
Flooring Carpet, Hardwood, Tile
Appliance Dishwasher, Electric Stove, Microwave, Range Hood, Refrigerator, Washer/Dryer Stacked, Window Coverings
Laundry In Unit, Laundry Room
Exterior
Parking Features Parkade, Stall, Underground
Garage Description Parkade, Stall, Underground
Community Features Park, Playground, Schools Nearby, Shopping Nearby, Walking/Bike Paths
Amenities Available Elevator(s), Fitness Center, Party Room, Secured Parking, Visitor Parking
Roof Type Tar/Gravel
Porch Balcony(s)
Exposure S
Total Parking Spaces 1
Building
Story 36
Foundation Poured Concrete
Architectural Style High-Rise (5+)
Level or Stories Single Level Unit
Structure Type Concrete
Others
HOA Fee Include Amenities of HOA/Condo,Common Area Maintenance,Gas,Heat,Insurance,Professional Management,Reserve Fund Contributions,Sewer,Snow Removal,Trash,Water
Restrictions None Known
Tax ID 83124969
Ownership Private
Pets Allowed Yes
Read Less



