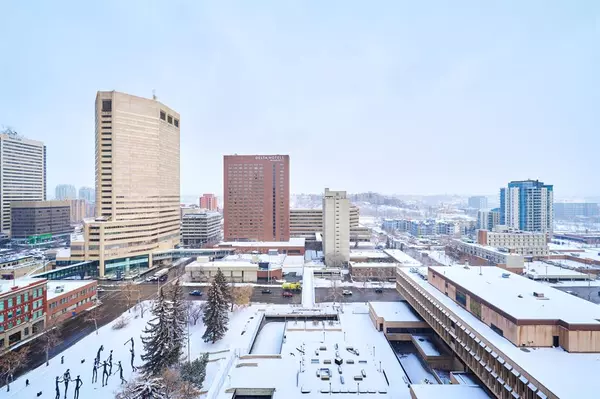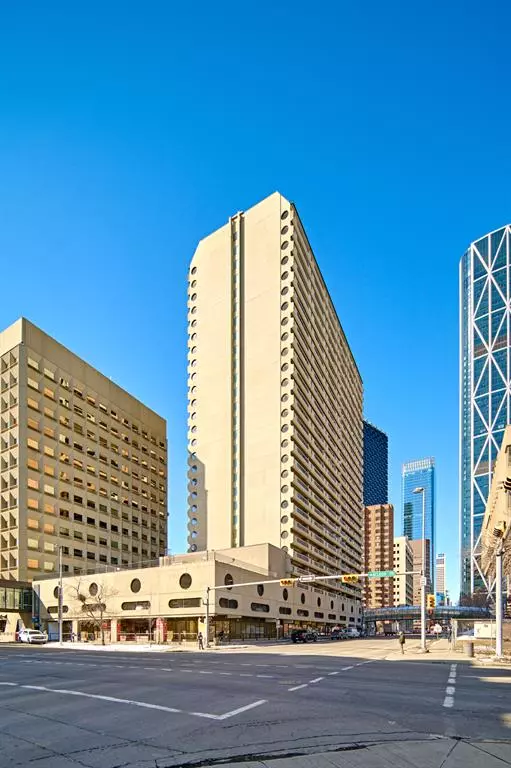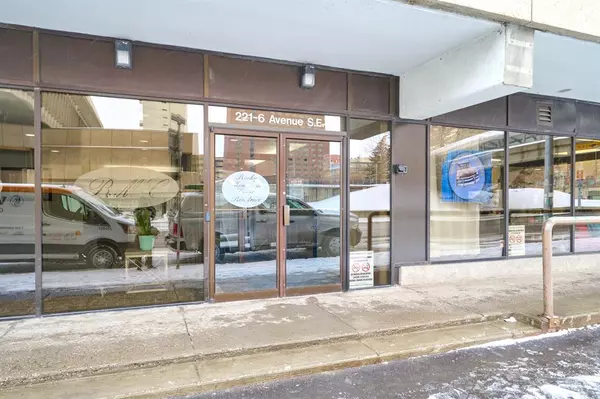For more information regarding the value of a property, please contact us for a free consultation.
221 6 AVE SE #1905 Calgary, AB T2G 4Z9
Want to know what your home might be worth? Contact us for a FREE valuation!

Our team is ready to help you sell your home for the highest possible price ASAP
Key Details
Sold Price $200,000
Property Type Condo
Sub Type Apartment
Listing Status Sold
Purchase Type For Sale
Square Footage 767 sqft
Price per Sqft $260
Subdivision Downtown Commercial Core
MLS® Listing ID A2035758
Sold Date 10/18/23
Style High-Rise (5+)
Bedrooms 1
Full Baths 1
Condo Fees $574/mo
Originating Board Calgary
Year Built 1980
Annual Tax Amount $1,151
Tax Year 2022
Property Description
Rocky Mountain Court! Fabulous condo completes with outstanding downtown views! This spacious one-bedroom condo is ideal for the first-time home buyer or investor. Open concept plan includes a good-sized kitchen which opens up to a large living area. Kitchen includes lots of cupboard space and all 3 appliances. Completing this unit are a large bedroom, full bathroom and plenty of in suite storage. Common laundry on each floor. Secure indoor parking, weight room, racquetball/basketball court, and common area outdoor patio. Enjoy beautiful views and a sunny summer BBQ from the 200 square foot balcony. This south facing unit gets plenty of natural light, and comes with a great view of both Olympic Plaza and the Calgary Tower. The condo is centrally located with easy C-Train and bus access, and is just a short walk away from the Central Library, Stephen Avenue, the Bow River pathway systems, restaurants, grocery and other shopping locations. Call now to view this great place!
Location
Province AB
County Calgary
Area Cal Zone Cc
Zoning CR20-C20/R20
Direction S
Rooms
Basement None
Interior
Interior Features No Animal Home, No Smoking Home, Open Floorplan
Heating Baseboard
Cooling None
Flooring Ceramic Tile, Laminate
Appliance Dishwasher, Electric Stove, Range Hood, Refrigerator
Laundry Common Area
Exterior
Parking Features Assigned, Underground
Garage Description Assigned, Underground
Community Features Clubhouse, Park, Playground, Sidewalks
Amenities Available Park, Parking, Playground
Roof Type Tar/Gravel
Porch Balcony(s)
Exposure S
Total Parking Spaces 1
Building
Story 29
Architectural Style High-Rise (5+)
Level or Stories Single Level Unit
Structure Type Brick,Concrete
Others
HOA Fee Include Common Area Maintenance,Heat,Insurance,Parking,Professional Management,Reserve Fund Contributions,Security Personnel,Sewer,Snow Removal,Water
Restrictions Board Approval
Tax ID 76461250
Ownership Joint Venture
Pets Allowed Restrictions
Read Less



