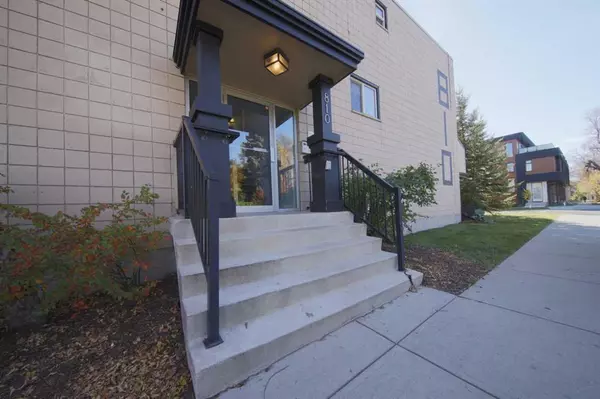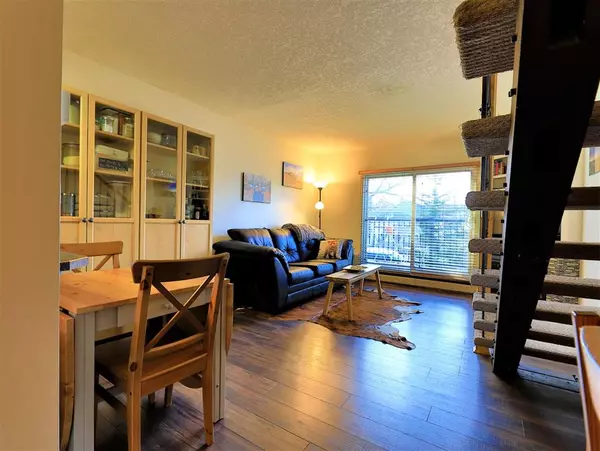For more information regarding the value of a property, please contact us for a free consultation.
810 2 ST NE #5 Calgary, AB T2E 3G4
Want to know what your home might be worth? Contact us for a FREE valuation!

Our team is ready to help you sell your home for the highest possible price ASAP
Key Details
Sold Price $250,000
Property Type Condo
Sub Type Apartment
Listing Status Sold
Purchase Type For Sale
Square Footage 719 sqft
Price per Sqft $347
Subdivision Crescent Heights
MLS® Listing ID A2085883
Sold Date 10/18/23
Style Low-Rise(1-4)
Bedrooms 2
Full Baths 1
Condo Fees $624/mo
Originating Board Calgary
Year Built 1963
Annual Tax Amount $1,330
Tax Year 2023
Property Description
One fabulous opportunity for those first time buyers; why pay high rent when you can own. This is a unique building with only 8 units and the upper floors condos are two story floor plan. This unit faces south and has a partial view of downtown and a balcony for you to soak up the sun year round. It also features a built-in corner unit complete with an electric fireplace; durable wide plank laminate flooring. in-suite washer/dryer, stainless steel appliances, and energy efficient windows throughout. This small apartment is self managed and saving the owner's a lot of unnecessary high management fees. Close to all amenities with great diners and local pubs nearby and best of all walking distance to parks and greenspaces. Great opportunity own this bright cheerful condo. Call for you private viewing today.
Location
Province AB
County Calgary
Area Cal Zone Cc
Zoning R-C2
Direction S
Rooms
Basement None
Interior
Interior Features Breakfast Bar, No Animal Home, No Smoking Home
Heating Baseboard, Natural Gas
Cooling None
Flooring Carpet, Laminate, Tile
Fireplaces Number 1
Fireplaces Type Electric, Glass Doors, Insert, Living Room
Appliance Dishwasher, Electric Stove, Range Hood, Refrigerator, Washer/Dryer Stacked, Window Coverings
Laundry In Unit
Exterior
Parking Features Assigned, Plug-In, Stall
Garage Description Assigned, Plug-In, Stall
Fence None
Community Features Park, Playground, Schools Nearby, Shopping Nearby, Sidewalks, Street Lights, Tennis Court(s)
Amenities Available None
Roof Type Rolled/Hot Mop
Porch Balcony(s)
Exposure S
Total Parking Spaces 1
Building
Lot Description Back Lane, Corner Lot
Story 2
Foundation Poured Concrete
Architectural Style Low-Rise(1-4)
Level or Stories Multi Level Unit
Structure Type Concrete
Others
HOA Fee Include Common Area Maintenance,Heat,Insurance,Reserve Fund Contributions,Sewer,Water
Restrictions Pet Restrictions or Board approval Required
Ownership Private
Pets Allowed Restrictions
Read Less



