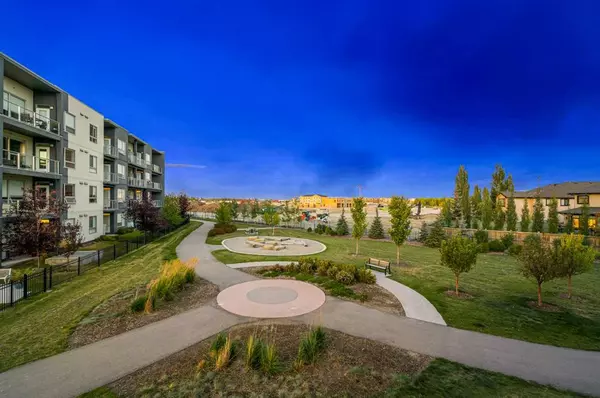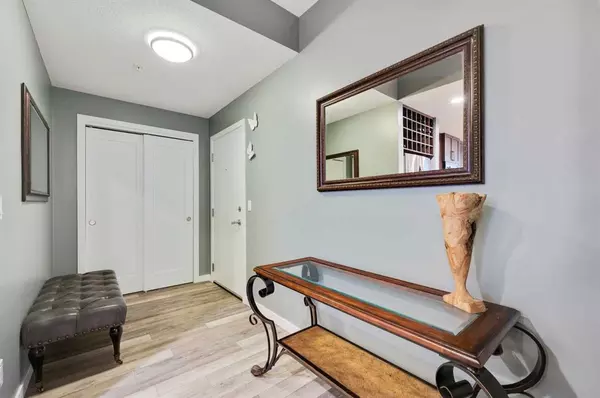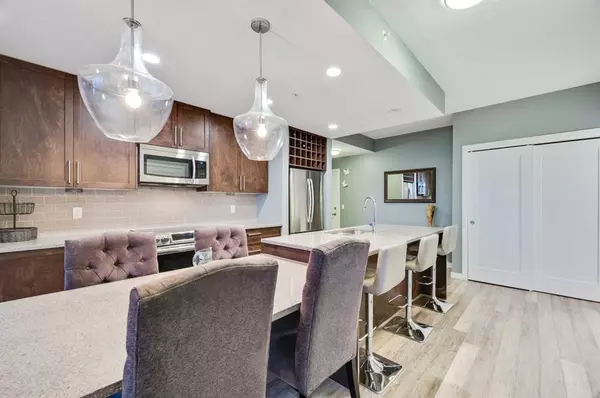For more information regarding the value of a property, please contact us for a free consultation.
8531 8A AVE SW #214 Calgary, AB T3H 1V4
Want to know what your home might be worth? Contact us for a FREE valuation!

Our team is ready to help you sell your home for the highest possible price ASAP
Key Details
Sold Price $415,000
Property Type Condo
Sub Type Apartment
Listing Status Sold
Purchase Type For Sale
Square Footage 945 sqft
Price per Sqft $439
Subdivision West Springs
MLS® Listing ID A2082119
Sold Date 10/18/23
Style Apartment
Bedrooms 2
Full Baths 2
Condo Fees $521/mo
HOA Fees $2/ann
HOA Y/N 1
Originating Board Calgary
Year Built 2017
Annual Tax Amount $2,127
Tax Year 2022
Property Description
WELCOME to this 945.18 sq ft HOME in the ULTRA MODERN, + INCREDIBLY MAINTAINED VIVACE Condominium Building that has 2 BEDROOMS, 2 BALCONIES, 2 - 3 pc BATHROOMS incl/EN-SUITE), + 2 PARKING STALLS!!! That is 2 + 2 + 2 + 2 = GREAT VALUE for the $$$!!! An INCREDIBLE VIEW from the Balconies as well. We start w/the 9' CEILINGS, LARGE 13'0” X 5'6” FOYER has plenty of room to move around in, VINYL PLANK throughout, TILE in Bathrooms, + CARPET in the Bedrooms. There is HIGH END FINISHING, + OPEN CONCEPT DESIGN. The CHEF'S DREAM KITCHEN has BROWN CABINETRY, TILE BACKSPLASH, SS APPLIANCES, BUILT-IN WINE RACK above Refrigerator, HUGE ISLAND w/SINK, + BREAKFAST BAR, BUILT-IN KITCHEN TABLE, QUARTZ COUNTER TOPS w/so much space too, + HUGE PANTRY/STORAGE behind sliding doors. The LIVING ROOM w/NATURAL LIGHT coming in from BIG WINDOWS is also OPEN to the Kitchen to either RELAX after a long day, or ENTERTAIN FAMILY, + FRIENDS. It has access to a 17'7” X 5'7” PRIVATE BALCONY (has gas line to BBQ), w/VIEWS of the COURTYARD, + PARK. ENJOY your MORNING COFFEE, have a SUMMER BBQ, or watch those GORGEOUS SUNSETS!!! The PRIMARY BEDROOM has a 3 pc EN-SUITE w/UPGRADED TILED SHOWER, + GLASS DOOR. The 2nd BEDROOM has access to a 9'4” X 5'7” PRIVATE BALCONY, + a WALK-IN CLOSET. The 3 pc BATHROOM has access through the Walk-In, + off the Kitchen. There is also the stacking Washer/Dryer to complete this FABULOUS Unit. There are Phantom Screens, Soft Close Cupboards, + Drawers. Those AMAZING VIEWS are INCREDIBLE!!! There a SECURED, TANDEM, TITLED PARKING STALLS in the HEATED UNDERGROUND GARAGE. The SEPARATE STORAGE UNIT is in the Parkade, caged in. This is a PET FRIENDLY BUILDING. PETS ALLOWED w/BOARD APPROVAL. There is GYPCRETE FLOOR CONSTRUCTION to minimize noise transfer. Walk out your front door to the CONVENIENT AMENITIES such as Grocery Store, Restaurants, Pubs, Cafes, Day Care, Fitness Facilities, + only 15 min drive to DOWNTOWN. Located in the heart of WEST SPRINGS, + steps away from the West 85th Plaza incl/Boutique Shopping. Families will enjoy walking distance from Schools (K-12), Parks, + Playgrounds. Close to the 69th St LRT!!! BOOK your showing TODAY!!!
Location
Province AB
County Calgary
Area Cal Zone W
Zoning M-1 d105
Direction E
Rooms
Other Rooms 1
Interior
Interior Features Breakfast Bar, Built-in Features, Ceiling Fan(s), Chandelier, Kitchen Island, Open Floorplan, Pantry, Quartz Counters, Recessed Lighting, Vinyl Windows, Walk-In Closet(s)
Heating In Floor
Cooling None
Flooring Carpet, Vinyl Plank
Appliance Dishwasher, Electric Stove, Garage Control(s), Microwave Hood Fan, Refrigerator, Washer/Dryer Stacked
Laundry In Unit
Exterior
Parking Features Garage Door Opener, Heated Garage, Parkade, Stall, Tandem, Titled, Underground
Garage Description Garage Door Opener, Heated Garage, Parkade, Stall, Tandem, Titled, Underground
Fence None
Community Features Park, Schools Nearby, Shopping Nearby, Sidewalks, Street Lights
Amenities Available Elevator(s), Secured Parking, Storage, Visitor Parking
Roof Type Asphalt Shingle
Porch Balcony(s)
Exposure W
Total Parking Spaces 2
Building
Lot Description Environmental Reserve
Story 4
Foundation Poured Concrete
Architectural Style Apartment
Level or Stories Single Level Unit
Structure Type Stone,Stucco,Wood Frame
Others
HOA Fee Include Common Area Maintenance,Gas,Heat,Insurance,Maintenance Grounds,Professional Management,Reserve Fund Contributions,Sewer,Snow Removal,Trash,Water
Restrictions Pet Restrictions or Board approval Required,Utility Right Of Way
Tax ID 82709294
Ownership Private
Pets Allowed Restrictions
Read Less



