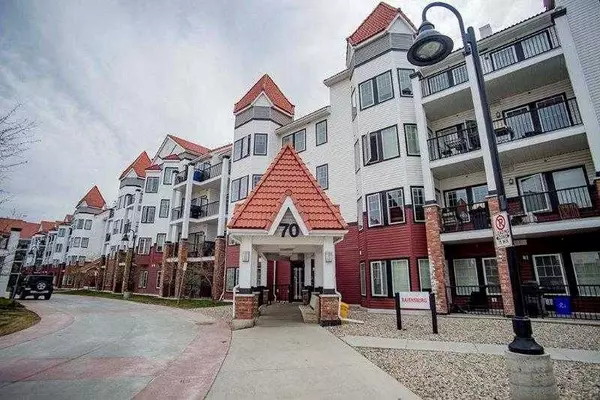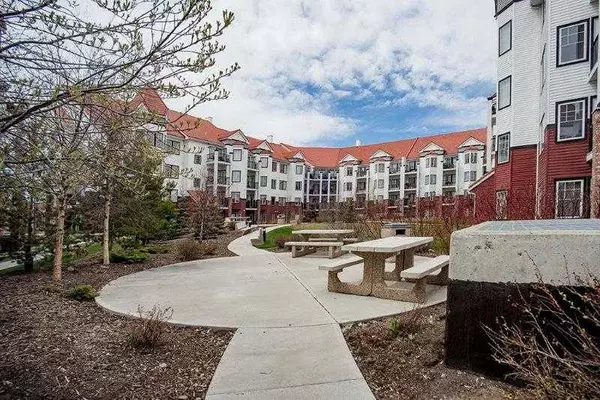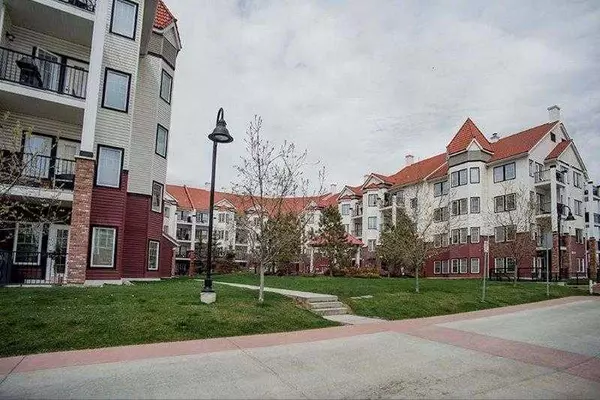For more information regarding the value of a property, please contact us for a free consultation.
70 Royal Oak PLZ NW #305 Calgary, AB T3G 0C6
Want to know what your home might be worth? Contact us for a FREE valuation!

Our team is ready to help you sell your home for the highest possible price ASAP
Key Details
Sold Price $240,900
Property Type Condo
Sub Type Apartment
Listing Status Sold
Purchase Type For Sale
Square Footage 606 sqft
Price per Sqft $397
Subdivision Royal Oak
MLS® Listing ID A2084085
Sold Date 10/18/23
Style Low-Rise(1-4)
Bedrooms 1
Full Baths 1
Condo Fees $374/mo
Originating Board Calgary
Year Built 2010
Annual Tax Amount $1,094
Tax Year 2023
Property Description
Mountain views from balcony, inner unit with peace and quiet from the street. This one bedroom , one bath condo is perfect for the first time buyer or investor. In great condition, featuring granite countertops, built in oven and counter top range, under cabinet lighting, . Tall nine foot ceilings, open concept living, giving it a feeling of a larger space. The sunny south exposure gives this unit lots of light and allows for a mountain view from your balcony. The bedroom is a good size with a walk through closet to the bath and laundry.. The bedroom has an exhaust port, for a portable air conditioner. Bathroom has a banjo counter with an extended mirror, tub/shower and washer dryer, giving it en suite status. separate door from entrance, for your guests to enter. This unit is directly in front of the Clubhouse, which gas a gym, with added amenities .Quick walk to all major shopping , restaurants, banks and grocery stores. Great unit, with underground titled parking, and storage. Come make it your new home.
Location
Province AB
County Calgary
Area Cal Zone Nw
Zoning M-C2 d185
Direction NW
Interior
Interior Features Open Floorplan, See Remarks
Heating Baseboard
Cooling None
Flooring Carpet, Ceramic Tile
Appliance Built-In Oven
Laundry In Bathroom
Exterior
Parking Features Underground
Garage Description Underground
Community Features Clubhouse, Park, Schools Nearby, Shopping Nearby
Amenities Available Clubhouse, Fitness Center, Visitor Parking
Porch Balcony(s)
Exposure SW
Total Parking Spaces 1
Building
Story 4
Architectural Style Low-Rise(1-4)
Level or Stories Single Level Unit
Structure Type Brick,Vinyl Siding,Wood Frame
Others
HOA Fee Include Amenities of HOA/Condo,Common Area Maintenance,Gas,Heat,Insurance,Maintenance Grounds,Professional Management,Reserve Fund Contributions,Sewer,Snow Removal,Trash
Restrictions Pets Allowed
Ownership Private
Pets Allowed Cats OK, Dogs OK
Read Less



