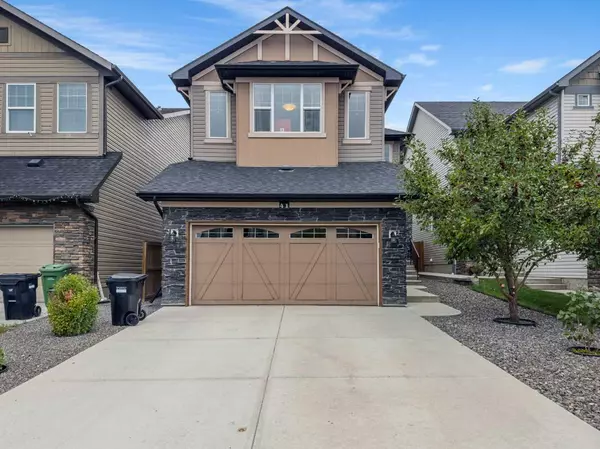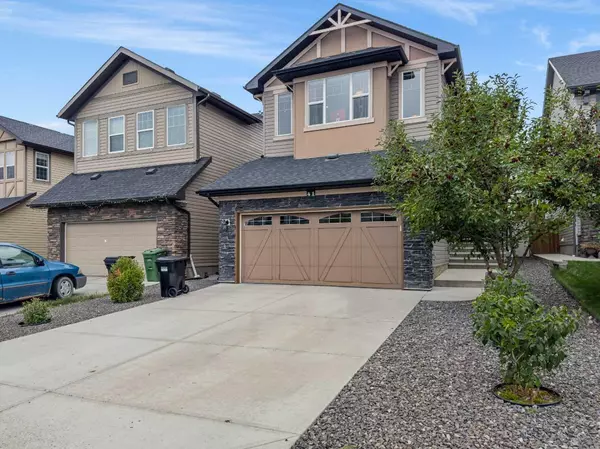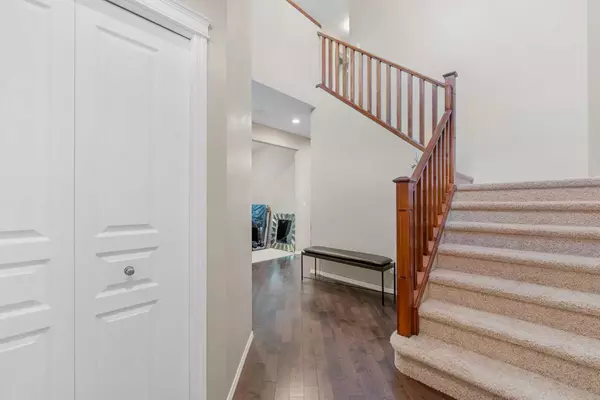For more information regarding the value of a property, please contact us for a free consultation.
41 Panatella ROW NW Calgary, AB T3K 0V5
Want to know what your home might be worth? Contact us for a FREE valuation!

Our team is ready to help you sell your home for the highest possible price ASAP
Key Details
Sold Price $710,000
Property Type Single Family Home
Sub Type Detached
Listing Status Sold
Purchase Type For Sale
Square Footage 2,157 sqft
Price per Sqft $329
Subdivision Panorama Hills
MLS® Listing ID A2082240
Sold Date 10/18/23
Style 2 Storey
Bedrooms 4
Full Baths 3
Half Baths 1
HOA Fees $21/ann
HOA Y/N 1
Originating Board Calgary
Year Built 2010
Annual Tax Amount $4,439
Tax Year 2023
Lot Size 4,445 Sqft
Acres 0.1
Property Description
Welcome to the highly desirable community of Panorama Hills! Rarely will you find a property as meticulously maintained as this, making it a must see! It's perfectly located in a peaceful cul-de-sac, steps away from an open field and great playground and minutes away from all the amenities! This property boasts 4 bedroom, 3.5 bathrooms and is sure to impress you with its many upgrades including: central a/c (2022), an oversized heated double garage with epoxy coated floors, granite countertops in the kitchen and bathrooms, a professionally developed basement with all permits in place, and all stainless steel appliances. As you step inside this home and you're greeted by gleaming hardwood floors leading to a fantastic main floor den which could be converted to a main floor bedroom. Past this leads to a spacious and open living area that’s filled with natural sunlight through all the large windows! The kitchen has rich cabinetry, a convenient corner pantry, a large island with attractive granite counters and an breakfast bar for seating. The dining area is a perfect place to host meals with family and friends, past this leads to the backyard which includes a patio with lots of privacy! Enjoy BBQs, large outdoor gatherings, or just sipping on your morning coffee. The backyard is a beautifully landscaped oasis that you’ll just love spending time in! Heading upstairs you have an enormous bonus room that can be utilized in so many ways to fit your unique lifestyle. The bright and spacious primary bedroom features a walk-in closet and 4-piece ensuite. Two more generously sized bedrooms and a 4-piece main bathroom finish off this level. The lower level has 9 ft ceilings and is uniquely laid out to maximize practicality and function including a large rec room , an extra bedroom, 4-piece bathroom, and plenty of storage options. There’s so much value in this property being close to shopping, schools, and public transit. GREAT HOME, GREAT VALUE. Book a showing today and see it for yourself!
Location
Province AB
County Calgary
Area Cal Zone N
Zoning R-1N
Direction E
Rooms
Other Rooms 1
Basement Finished, Full
Interior
Interior Features Breakfast Bar, Ceiling Fan(s), Closet Organizers, Granite Counters, Kitchen Island, Pantry, Recessed Lighting, Walk-In Closet(s)
Heating Forced Air
Cooling Central Air
Flooring Carpet, Hardwood, Laminate
Fireplaces Number 1
Fireplaces Type Gas
Appliance Central Air Conditioner, Dishwasher, Electric Range, Garage Control(s), Microwave, Microwave Hood Fan, Refrigerator, Stove(s), Washer/Dryer, Window Coverings
Laundry Main Level
Exterior
Parking Features Double Garage Attached, Heated Garage, Off Street
Garage Spaces 2.0
Garage Description Double Garage Attached, Heated Garage, Off Street
Fence Fenced
Community Features Clubhouse, Park, Playground, Schools Nearby, Shopping Nearby, Sidewalks, Street Lights, Walking/Bike Paths
Amenities Available Clubhouse, Gazebo, Party Room, Racquet Courts, Recreation Facilities
Roof Type Asphalt Shingle
Porch Deck, Patio, Screened
Lot Frontage 34.12
Total Parking Spaces 4
Building
Lot Description Back Yard, Cul-De-Sac, Fruit Trees/Shrub(s), Garden, Landscaped, Rectangular Lot
Foundation Poured Concrete
Architectural Style 2 Storey
Level or Stories Two
Structure Type Stone,Vinyl Siding,Wood Siding
Others
Restrictions Utility Right Of Way
Tax ID 83029160
Ownership Private,See Remarks
Read Less
GET MORE INFORMATION




