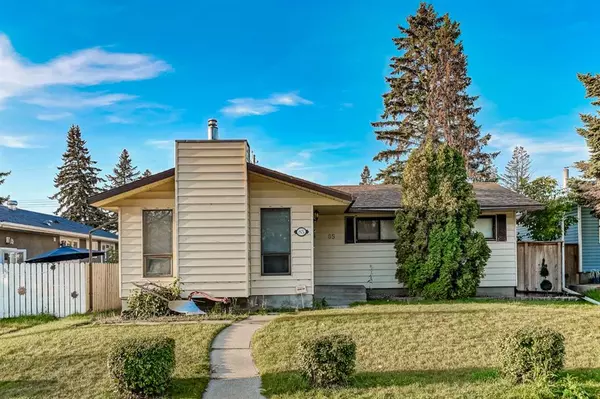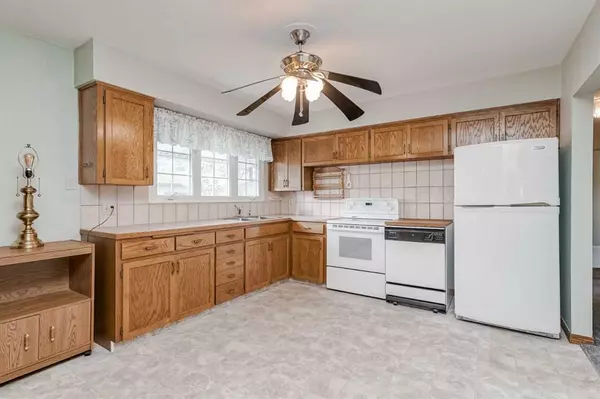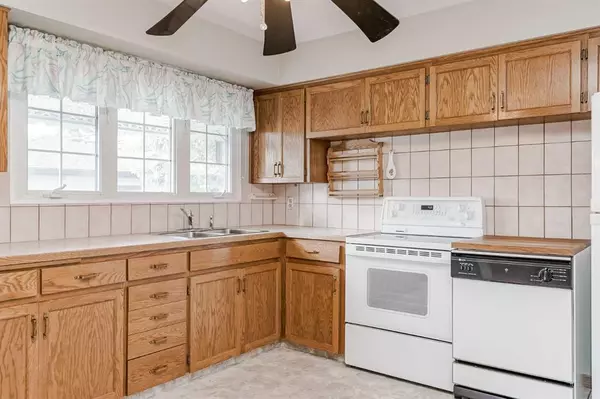For more information regarding the value of a property, please contact us for a free consultation.
85 Healy DR SW Calgary, AB T2V 2Z8
Want to know what your home might be worth? Contact us for a FREE valuation!

Our team is ready to help you sell your home for the highest possible price ASAP
Key Details
Sold Price $546,000
Property Type Single Family Home
Sub Type Detached
Listing Status Sold
Purchase Type For Sale
Square Footage 1,068 sqft
Price per Sqft $511
Subdivision Haysboro
MLS® Listing ID A2080240
Sold Date 10/18/23
Style Bungalow
Bedrooms 3
Full Baths 1
Originating Board Calgary
Year Built 1958
Annual Tax Amount $3,262
Tax Year 2023
Lot Size 4,800 Sqft
Acres 0.11
Property Description
This charming home is a 1068-square-foot bungalow nestled in the picturesque neighborhood of Haysboro. The spacious living room exudes a warm and inviting ambiance, providing ample room for relaxation and entertainment. The kitchen boasts a cozy eating area and is adorned with numerous cabinets and expansive counter space, making it a delightful space for culinary endeavors. The home features three comfortable bedrooms, providing ample space for personal retreats. A well-appointed four-piece bathroom adds convenience and functionality to the living space. The basement has been thoughtfully developed, offering a generously sized recreation room and a separate games room, perfect for gatherings and leisure activities. Sitting on a sizable lot, the property includes a double detached garage, providing both storage and parking solutions. Additional parking options are available, along with a practical shed for extra storage needs. The location of this home is superb, offering the convenience of walking distance to the LRT for easy commuting. It is also in close proximity to a plethora of excellent shopping options, delightful restaurants, and reputable schools within the neighborhood, making it a truly desirable place to call home.
Location
Province AB
County Calgary
Area Cal Zone S
Zoning R-C1
Direction N
Rooms
Basement Finished, Full
Interior
Interior Features Bar, Laminate Counters, No Smoking Home
Heating Forced Air
Cooling None
Flooring Carpet, Linoleum
Fireplaces Number 1
Fireplaces Type Gas, Living Room
Appliance Portable Dishwasher, Refrigerator, Washer/Dryer, Window Coverings
Laundry In Basement
Exterior
Parking Features Double Garage Detached
Garage Spaces 2.0
Garage Description Double Garage Detached
Fence Fenced
Community Features Playground, Schools Nearby, Shopping Nearby
Roof Type Asphalt Shingle
Porch Patio
Lot Frontage 48.0
Total Parking Spaces 2
Building
Lot Description Back Lane, Back Yard
Foundation Poured Concrete
Architectural Style Bungalow
Level or Stories One
Structure Type Aluminum Siding ,Wood Frame
Others
Restrictions None Known
Tax ID 82959562
Ownership Private
Read Less



