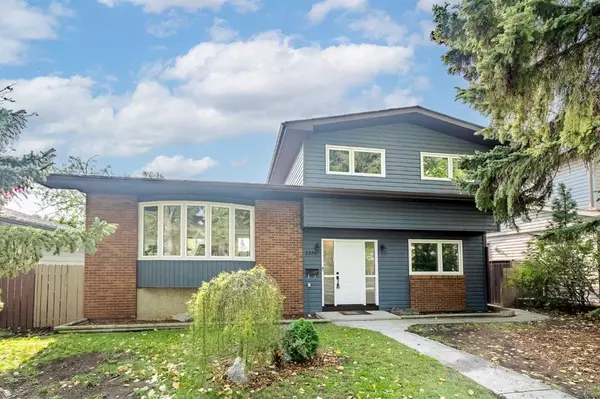For more information regarding the value of a property, please contact us for a free consultation.
1316 Norfolk DR NW Calgary, AB T2K 5P6
Want to know what your home might be worth? Contact us for a FREE valuation!

Our team is ready to help you sell your home for the highest possible price ASAP
Key Details
Sold Price $760,000
Property Type Single Family Home
Sub Type Detached
Listing Status Sold
Purchase Type For Sale
Square Footage 1,805 sqft
Price per Sqft $421
Subdivision North Haven Upper
MLS® Listing ID A2076960
Sold Date 10/18/23
Style 4 Level Split
Bedrooms 5
Full Baths 3
Originating Board Calgary
Year Built 1975
Annual Tax Amount $3,584
Tax Year 2023
Lot Size 5,715 Sqft
Acres 0.13
Property Description
Beautifully RENOVATED this Unique 4-level split where 3 levels are above ground is in great neighbourhood just one block from Nose Hill park-your outdoor escape. Spacious Foyer with coat closet has wide staircase which will take you to main level and ground level hallway leading to Family room, Laundry, 3-pc bath and your back yard. Main open floor plan will offer living room with bay window, Dining area overlooks HUGE deck and spacious NEW Kitchen with shaker style cabinets, Quartz countertops, Stainless Steel appliance package and Big Island – great space to entertain any type of gatherings. Upper-level Master Bedroom will accommodate king size bed and you have full En-suite, 2 other bedrooms share 5pc bathroom with double vanity. Basement is fully finished with additional 2 bedrooms, access to storage crawl space and exit to the attached garage. HOUSE has NEW Windows, NEW Flooring, NEW Kitchen, NEW Bathrooms, NEW paint throughout, NEW Light fixtures and list goes on…NEW HWT, Majority of siding was replaced. ALL YOU NEED IS: bring your Family and belongings and START making NEW Memories.
Location
Province AB
County Calgary
Area Cal Zone N
Zoning R-C1
Direction NW
Rooms
Other Rooms 1
Basement Finished, Full
Interior
Interior Features Double Vanity, Kitchen Island, No Animal Home, No Smoking Home, Open Floorplan, Quartz Counters, Vinyl Windows
Heating High Efficiency, Forced Air
Cooling None
Flooring Carpet, Tile, Vinyl Plank
Fireplaces Number 1
Fireplaces Type Family Room, Wood Burning
Appliance Dishwasher, Electric Stove, ENERGY STAR Qualified Refrigerator, Garage Control(s), Microwave Hood Fan
Laundry Laundry Room, Main Level
Exterior
Parking Features Double Garage Attached
Garage Spaces 2.0
Garage Description Double Garage Attached
Fence Fenced
Community Features Park, Playground
Roof Type Asphalt Shingle
Porch Deck, Rooftop Patio
Lot Frontage 52.0
Total Parking Spaces 2
Building
Lot Description Back Lane, Rectangular Lot, Sloped Down
Foundation Poured Concrete
Architectural Style 4 Level Split
Level or Stories 4 Level Split
Structure Type Brick,Vinyl Siding,Wood Frame
Others
Restrictions None Known
Tax ID 83100190
Ownership Private
Read Less



