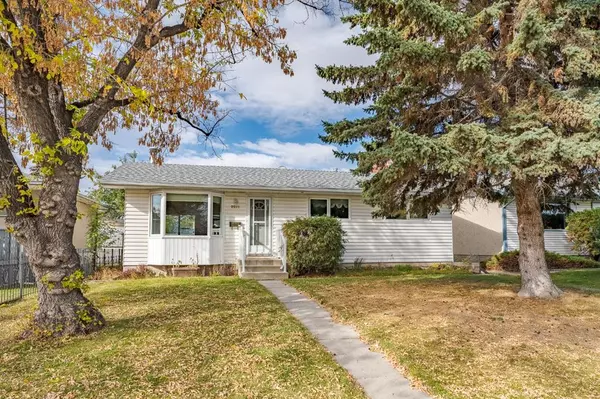For more information regarding the value of a property, please contact us for a free consultation.
2219 43 ST SE Calgary, AB T2B 1H4
Want to know what your home might be worth? Contact us for a FREE valuation!

Our team is ready to help you sell your home for the highest possible price ASAP
Key Details
Sold Price $402,000
Property Type Single Family Home
Sub Type Detached
Listing Status Sold
Purchase Type For Sale
Square Footage 1,052 sqft
Price per Sqft $382
Subdivision Forest Lawn
MLS® Listing ID A2075252
Sold Date 10/19/23
Style Bungalow
Bedrooms 3
Full Baths 2
Originating Board Calgary
Year Built 1966
Annual Tax Amount $2,378
Tax Year 2023
Lot Size 6,103 Sqft
Acres 0.14
Lot Dimensions 50' x 122.18
Property Description
Great Home on a very nice, quiet street. and a huge lot. Beautiful Hardwood Floors throughout the Main Floor, great for mobility challenged. Enjoy the clean Kitchen with brand new white appliances, plenty of storage, and a cozy breakfast eating nook. Bright Dining Room next to the Kitchen and just off the Living Room, has a sliding screen door to an amazing 8' x 18' Deck. The Primary Bedroom is very spacious and has an additional space for a sitting/exercise area, or could be changed back to 2 bedrooms to provide 3 bedrooms on main flr. Amazing Back Yard has space for a future, large Garage and a Swing Gate Fence to allow access to park an RV/Trailer, or additional vehicles on a gravel parking space. There are also several Fruit Trees and Garden Areas to enjoy the sunny West Yard. Downstairs is a Recreational Room with a side area that can be used as a Study, Playroom, or Office with plenty of shelving and has a nice Brick faced, Wood-Burning Fireplace. An extra Bedroom has a convenient 3 pce bathroom and Laundry Room. This is a very well maintained home and waiting for its new owners..
Location
Province AB
County Calgary
Area Cal Zone E
Zoning R-C2
Direction E
Rooms
Basement Finished, Full
Interior
Interior Features Laminate Counters, No Animal Home, No Smoking Home, See Remarks
Heating Forced Air, Natural Gas
Cooling Other
Flooring Carpet, Hardwood, Linoleum
Fireplaces Number 1
Fireplaces Type Basement, Brick Facing, Wood Burning
Appliance Dishwasher, Dryer, Electric Stove, Microwave, Refrigerator, Washer, Window Coverings
Laundry In Basement
Exterior
Parking Features Alley Access, Gated, Off Street, On Street, Outside, RV Access/Parking, See Remarks, Unpaved
Garage Description Alley Access, Gated, Off Street, On Street, Outside, RV Access/Parking, See Remarks, Unpaved
Fence Fenced
Community Features Park, Playground, Schools Nearby, Shopping Nearby, Sidewalks, Street Lights
Roof Type Asphalt Shingle
Accessibility Accessible Bedroom
Porch Deck
Lot Frontage 50.0
Exposure E
Total Parking Spaces 5
Building
Lot Description Back Lane, Back Yard, City Lot, Front Yard, Lawn, Rectangular Lot
Building Description Vinyl Siding, Wooden Storage Shed
Foundation Poured Concrete
Sewer Sewer
Water Public
Architectural Style Bungalow
Level or Stories One
Structure Type Vinyl Siding
Others
Restrictions Airspace Restriction
Tax ID 82911913
Ownership Private
Read Less



