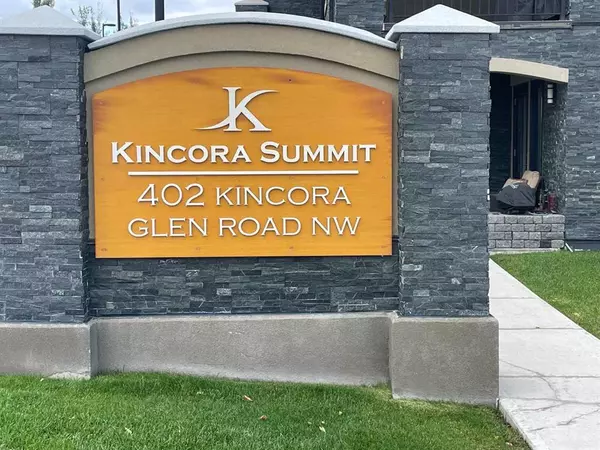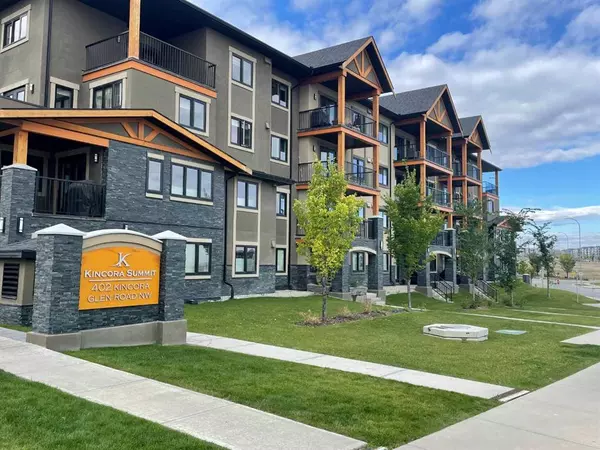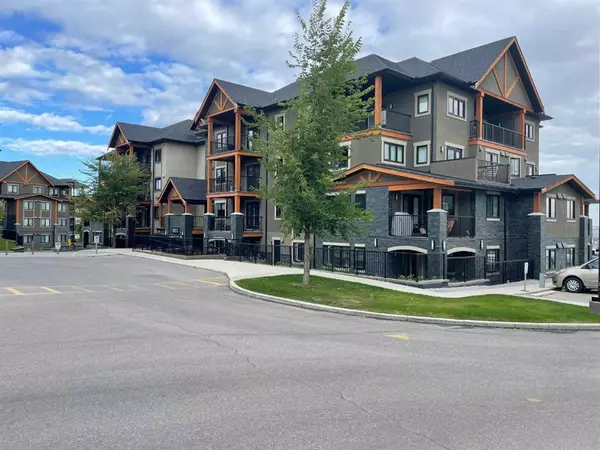For more information regarding the value of a property, please contact us for a free consultation.
402 Kincora Glen RD NW #1306 Calgary, AB T3R 0V2
Want to know what your home might be worth? Contact us for a FREE valuation!

Our team is ready to help you sell your home for the highest possible price ASAP
Key Details
Sold Price $336,000
Property Type Condo
Sub Type Apartment
Listing Status Sold
Purchase Type For Sale
Square Footage 835 sqft
Price per Sqft $402
Subdivision Kincora
MLS® Listing ID A2074420
Sold Date 10/19/23
Style Low-Rise(1-4)
Bedrooms 2
Full Baths 2
Condo Fees $408/mo
Originating Board Calgary
Year Built 2016
Annual Tax Amount $1,629
Tax Year 2023
Property Description
Welcome to Kincora Summit, an 18+ condo Building in desirable Kincora. This 3rd floor, two bedroom is conveniently located down the hall from the elevator for less noise Boasting spacious living room, open plan kitchen with stainless steel appliances, balcony with natural gas hookup and great view to the East. Master bedroom is spacious with walk through closet, full ensuite bath, and the second bedroom on the other side of the living room, is good size as well. There is a small den as well or can be used as storage. the perfect unit for downsizers looking for luxury, low maintenance and convenience. One underground secured parking stall and separate storage cage is included. Also a bike storage room is available. Your heating (In Floor) & water-sewer are included in the monthly maintenance fees & pets are allowed on board approval., but there have been NO PETS in this unit. This remarkable complex is steps away from all the amenities at Sage Hill Crossing, including a Walmart Super Centre, restaurants, and several grocery stores, This is a perfect suite for a couple, single professional or with two large bedrooms on opposite sides of suite, perfect for two room-mates looking to situated in the NW. Don't miss out on the opportunity to make This is a great deal at this price! Book a viewing today and make this condo your new home.
Location
Province AB
County Calgary
Area Cal Zone N
Zoning M-2 d200
Direction W
Rooms
Other Rooms 1
Interior
Interior Features See Remarks
Heating In Floor
Cooling None
Flooring Carpet, Linoleum
Appliance Dishwasher, Electric Stove, Microwave Hood Fan, Refrigerator, Washer/Dryer
Laundry In Unit
Exterior
Parking Features Titled, Underground
Garage Description Titled, Underground
Community Features Shopping Nearby
Amenities Available Elevator(s), Secured Parking, Visitor Parking
Roof Type Asphalt Shingle
Porch Balcony(s)
Exposure E
Total Parking Spaces 1
Building
Story 4
Foundation Poured Concrete
Architectural Style Low-Rise(1-4)
Level or Stories Single Level Unit
Structure Type Stone,Stucco,Wood Frame
Others
HOA Fee Include Heat,Insurance,Maintenance Grounds,Professional Management,Sewer,Snow Removal,Water
Restrictions Adult Living,Pet Restrictions or Board approval Required
Tax ID 83233002
Ownership Private
Pets Allowed Restrictions
Read Less



