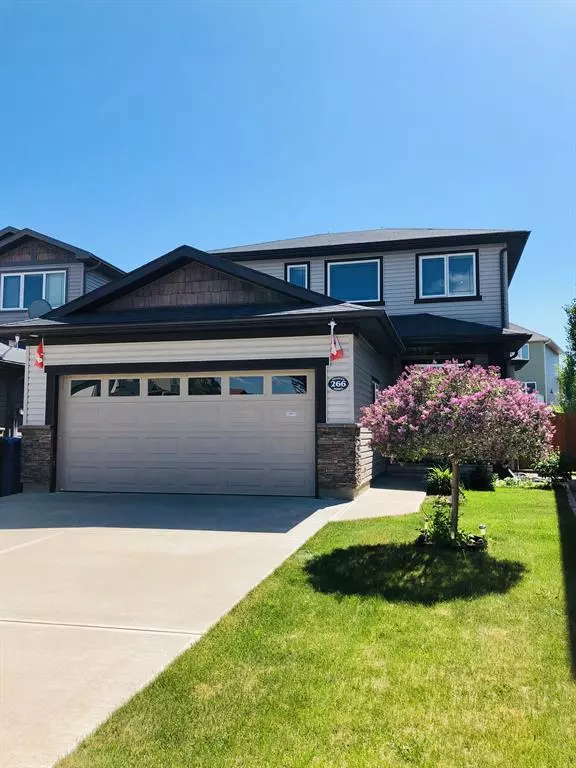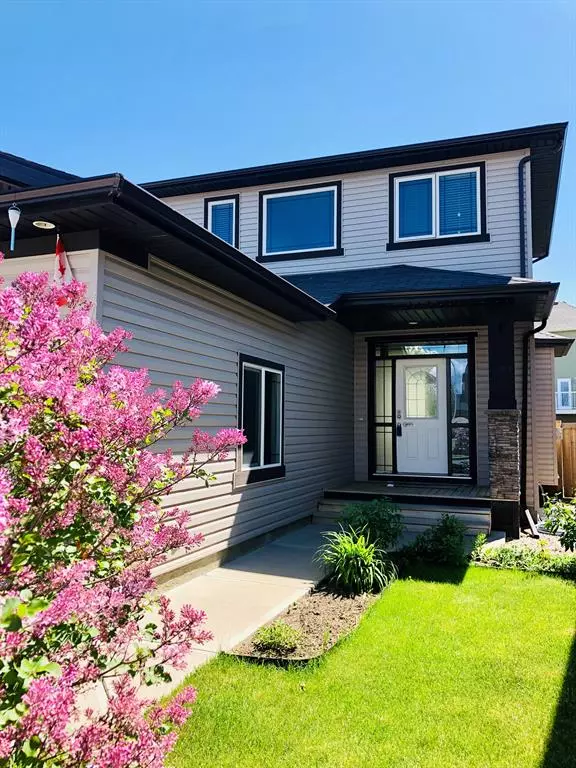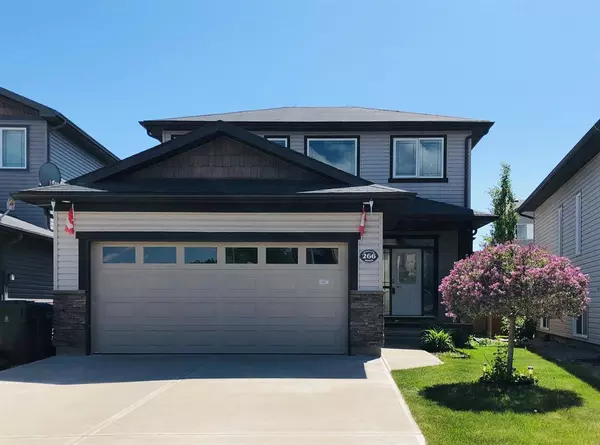For more information regarding the value of a property, please contact us for a free consultation.
266 Firelight CRES W Lethbridge, AB T1J 5B5
Want to know what your home might be worth? Contact us for a FREE valuation!

Our team is ready to help you sell your home for the highest possible price ASAP
Key Details
Sold Price $375,000
Property Type Single Family Home
Sub Type Detached
Listing Status Sold
Purchase Type For Sale
Square Footage 1,454 sqft
Price per Sqft $257
Subdivision Copperwood
MLS® Listing ID A2051032
Sold Date 10/19/23
Style 2 Storey
Bedrooms 4
Full Baths 3
Half Baths 1
Originating Board Lethbridge and District
Year Built 2007
Annual Tax Amount $3,785
Tax Year 2022
Lot Size 4,048 Sqft
Acres 0.09
Lot Dimensions 39x107
Property Description
Just a few steps away from the lake in west Lethbridge's family neighbourhood of Copperwood on a quiet crescent this is a great place to raise a family! This well built quality 2 storey home has many upgrades and features in over 2000+ sq ft of professionally finished space on all floors. Four bedrooms total, with 4 bathrooms, a fully finished lower basement including a large family room, bedroom and full bathroom. The main floor great room space features a cozy living area with fireplace, a large kitchen with granite including a full eating/serving bar centre island, open dining, lots of windows and natural light and steps out to the large rear deck and landscaped yard. Upstairs the master suite features a vaulted ceiling, walk in closet and a spacious ensuite with both a corner jetted tub surrounded by windows and a separate shower. The front double attached large garage, with window for great workshop light will easily fit your vehicles and storage along with very long driveway parking in front of garage for your boats and trailers. Copperwood community offers a great neighbourhood of schools, community garden, churches, many large parks, playgrounds, bike paths and walkways, 2 lake areas and short walk to The Crossings YMCA recreation, shopping, restaurants, public library, high schools and more! A great place to call home!
Location
Province AB
County Lethbridge
Zoning RES
Direction E
Rooms
Other Rooms 1
Basement Finished, Full
Interior
Interior Features Granite Counters, Jetted Tub, Kitchen Island, No Smoking Home, Open Floorplan, See Remarks, Soaking Tub, Walk-In Closet(s)
Heating Forced Air, Natural Gas
Cooling Central Air
Flooring Carpet, Ceramic Tile, Laminate
Fireplaces Number 1
Fireplaces Type Gas, Great Room, Mantle
Appliance Central Air Conditioner, Dishwasher, Electric Stove, Microwave Hood Fan, Refrigerator, Washer/Dryer, Window Coverings
Laundry Main Level
Exterior
Parking Features Double Garage Attached, Garage Door Opener, Garage Faces Front, Oversized
Garage Spaces 2.0
Garage Description Double Garage Attached, Garage Door Opener, Garage Faces Front, Oversized
Fence Fenced
Community Features Lake, Park, Playground, Schools Nearby, Shopping Nearby, Sidewalks, Street Lights, Walking/Bike Paths
Roof Type Asphalt Shingle
Porch Deck
Lot Frontage 39.0
Exposure E
Total Parking Spaces 4
Building
Lot Description Back Lane, Back Yard, City Lot, Cul-De-Sac, Front Yard, Lawn, Landscaped
Foundation Poured Concrete
Architectural Style 2 Storey
Level or Stories Two
Structure Type Mixed
Others
Restrictions Restrictive Covenant,Utility Right Of Way
Tax ID 75855438
Ownership Private
Read Less



