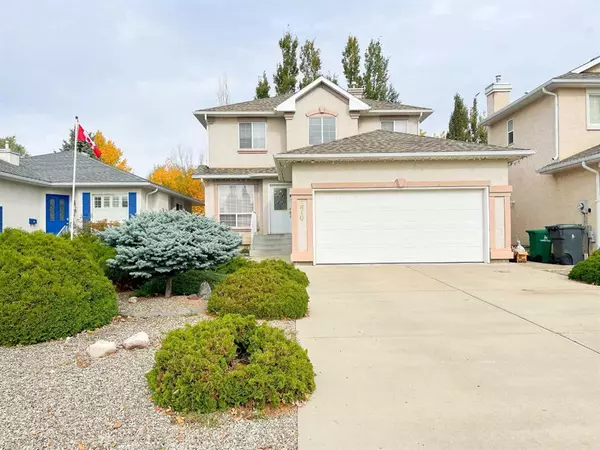For more information regarding the value of a property, please contact us for a free consultation.
370 Fairmont BLVD S Lethbridge, AB T1K7J4
Want to know what your home might be worth? Contact us for a FREE valuation!

Our team is ready to help you sell your home for the highest possible price ASAP
Key Details
Sold Price $458,000
Property Type Single Family Home
Sub Type Detached
Listing Status Sold
Purchase Type For Sale
Square Footage 1,933 sqft
Price per Sqft $236
Subdivision Fairmont
MLS® Listing ID A2086365
Sold Date 10/19/23
Style 2 Storey
Bedrooms 5
Full Baths 3
Half Baths 1
Originating Board Lethbridge and District
Year Built 1998
Annual Tax Amount $3,972
Tax Year 2023
Lot Size 4,596 Sqft
Acres 0.11
Property Description
Welcome to your new home in the heart of Lethbridge's inviting south side. This charming 2-story house, lovingly custom-built in 1998, is perfect for your family. With 3 cozy bedrooms upstairs and 2 more downstairs, it offers a spacious living space, ensuring everyone has their own special corner. Picture peaceful mornings and lively gatherings in this warm abode, complete with a newer roof for your peace of mind. Close to shopping centers and all amenities, it's not just a house; it's a comfortable and convenient haven for cherished memories. Come with your favorite realtor and experience it for yourself – your new home sweet home.
Location
Province AB
County Lethbridge
Zoning R-L
Direction S
Rooms
Other Rooms 1
Basement Finished, Full
Interior
Interior Features Kitchen Island
Heating Forced Air
Cooling Central Air
Flooring Carpet, Hardwood, Linoleum
Fireplaces Number 1
Fireplaces Type Gas
Appliance Garage Control(s), Refrigerator, Stove(s), Washer/Dryer, Window Coverings
Laundry Laundry Room
Exterior
Parking Features Double Garage Attached
Garage Spaces 412.0
Garage Description Double Garage Attached
Fence Fenced
Community Features Golf, Lake, Park, Playground, Shopping Nearby
Roof Type Asphalt Shingle
Porch Deck
Lot Frontage 36.0
Total Parking Spaces 4
Building
Lot Description Rectangular Lot
Foundation Poured Concrete
Architectural Style 2 Storey
Level or Stories Two
Structure Type Stucco
Others
Restrictions None Known
Tax ID 83386715
Ownership Private
Read Less



